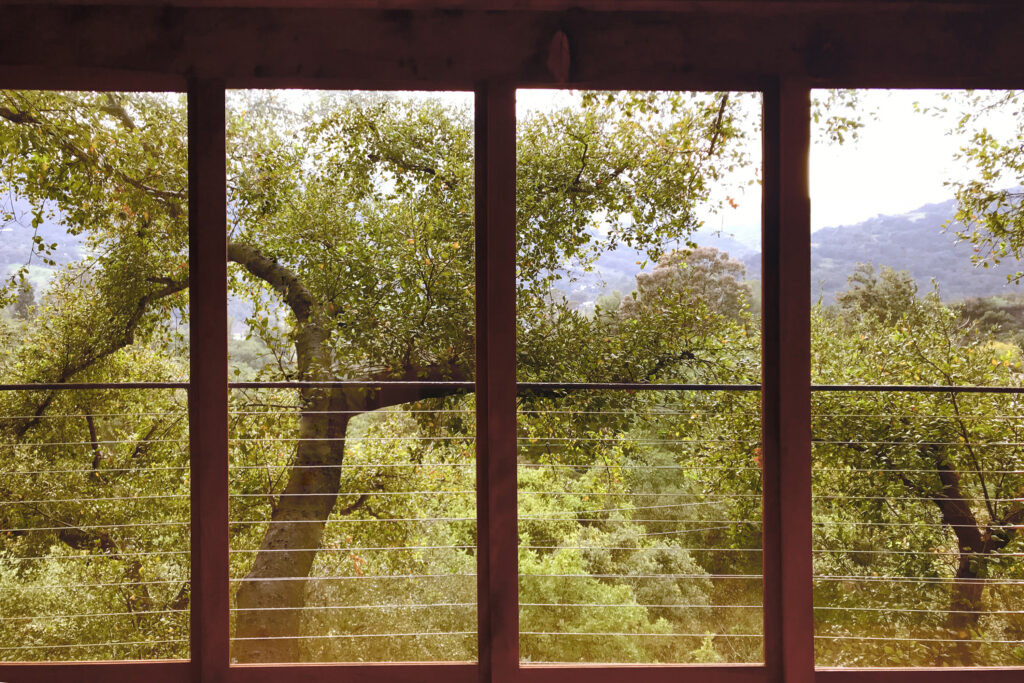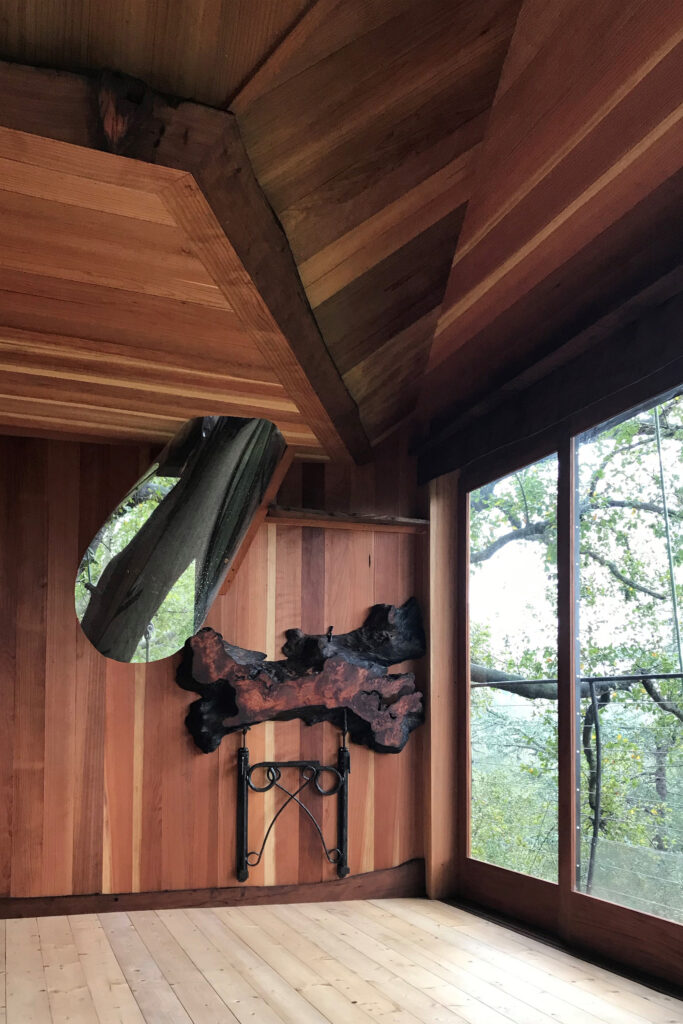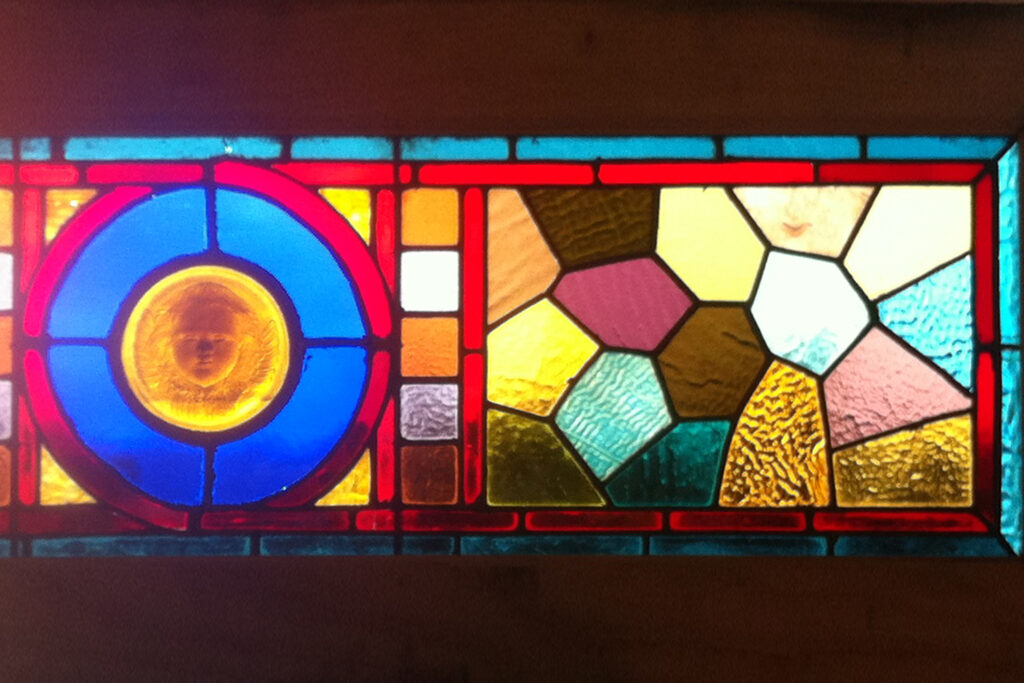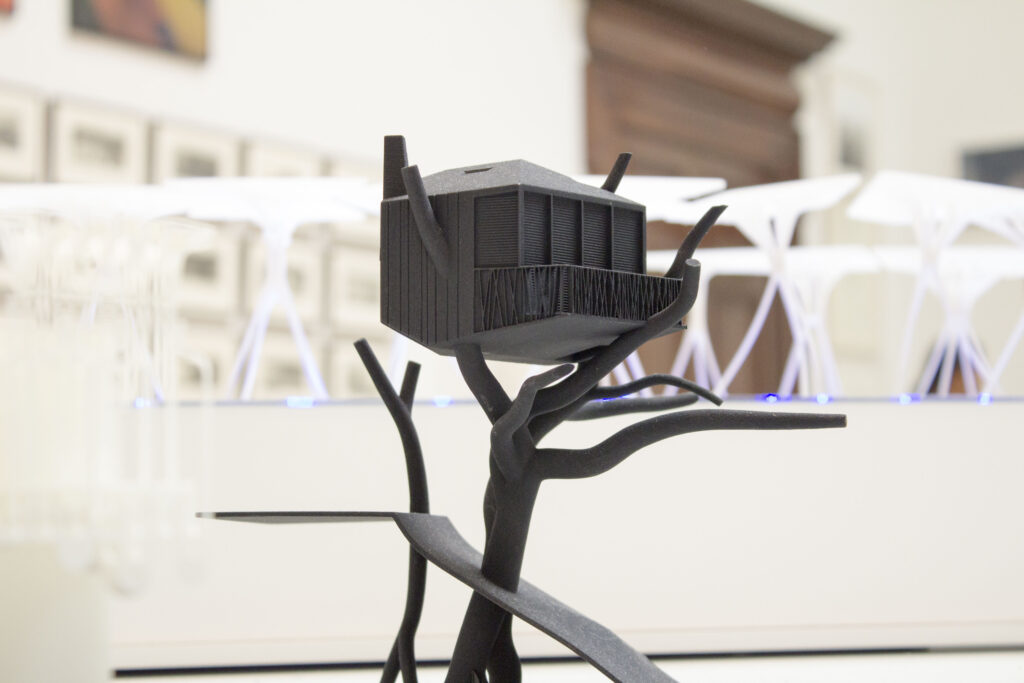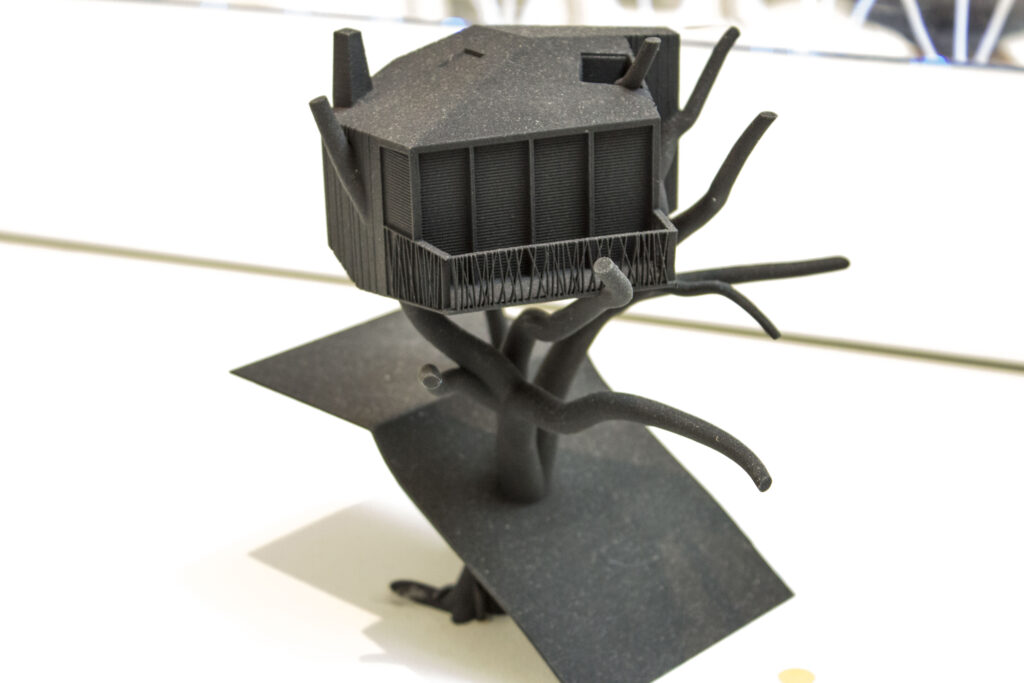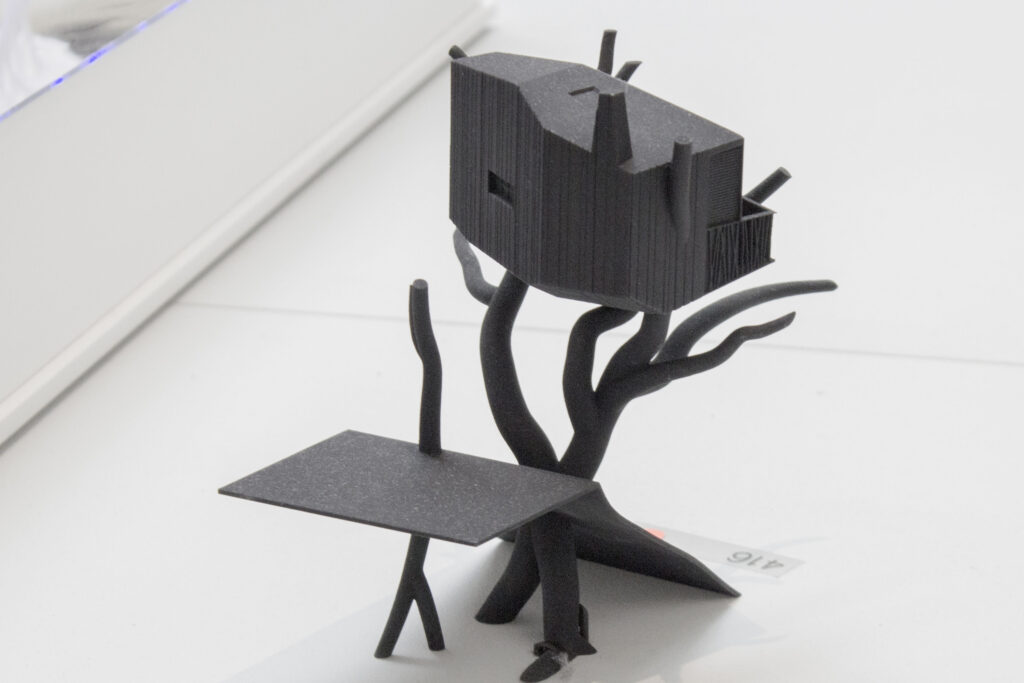 Projects
Projects
Topanga Canyon House I
Los Angeles, USA
2013 – 2016
Placed up in a coastal live oak, the Topanga Canyon House I is partially structurally supported by the tree with arborist tabs and minimalist steel columns set in concrete footings. The dwelling itself is contextually camouflaged inside the tree clad with a simulated mural depiction giving the impression of transparency and seeing right through the structure, next to a minimal entrance plinth positioned below the house with a lean metal staircase and railing system assembly detached from the tree.
The internal space is a solid wood volume with large sliding windows overlooking across the expansive canyon, transparent thermo-formed polycarbonate shells enclose the space whilst exposing the tree branches passing through the walls and furthermore a discreet retractable reclaimed architectural stained glass window for viewing and overlooking the garden. Additional features include a concealed sleeping loft with light well roof terrace, built in fold down wood desk and large wood settee.
Project Team
Helen Brough, Sunita Lakra, Emily Thurlow
Photography
Alexandre Armougom Vareratta

