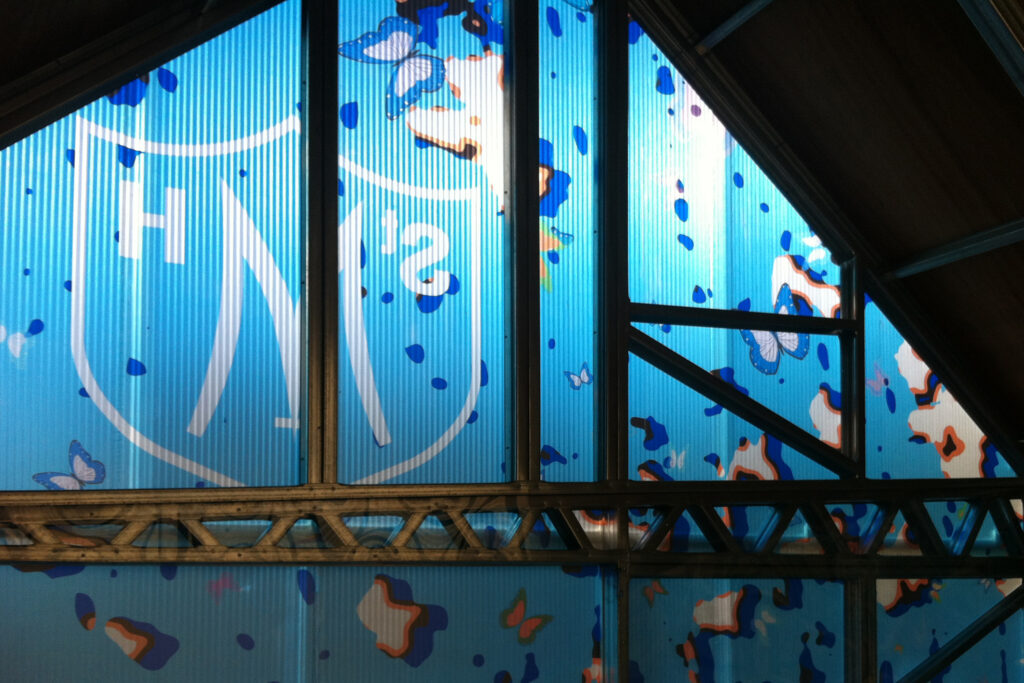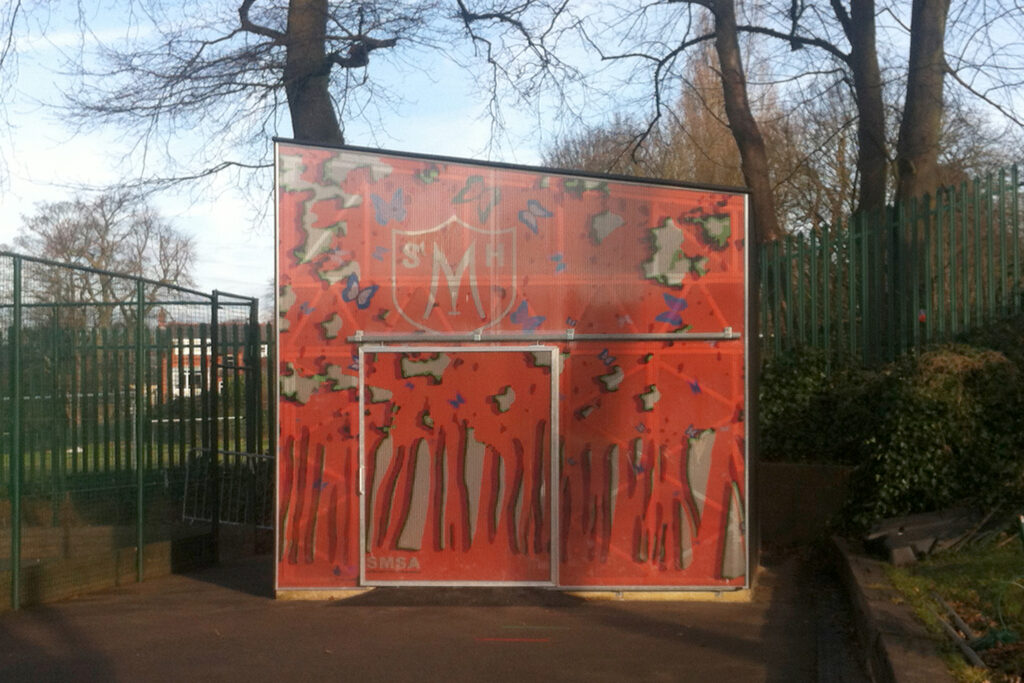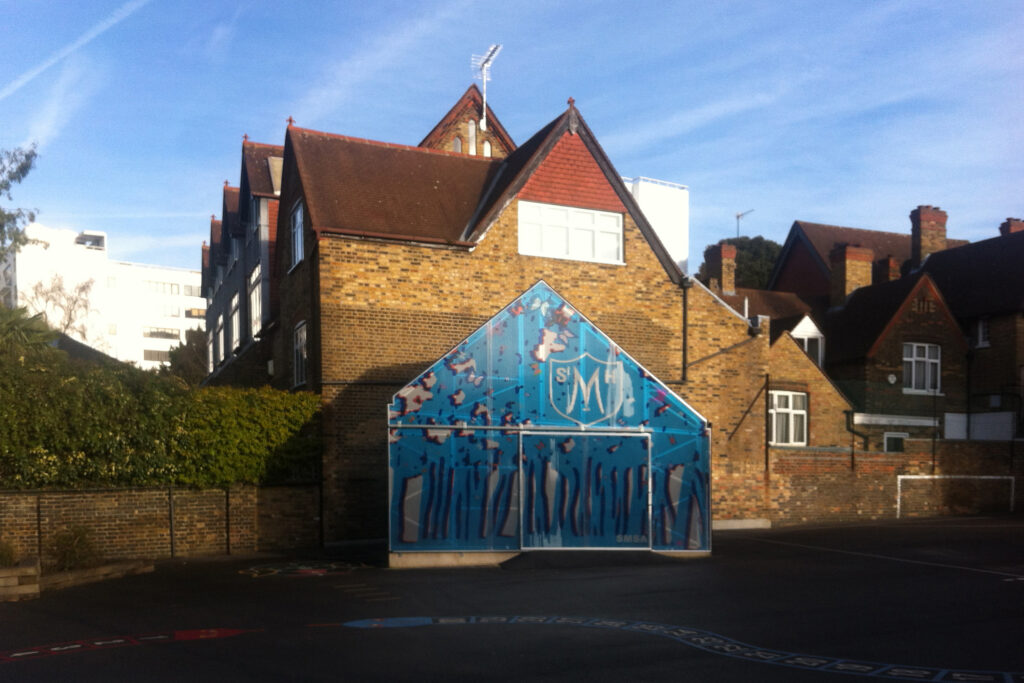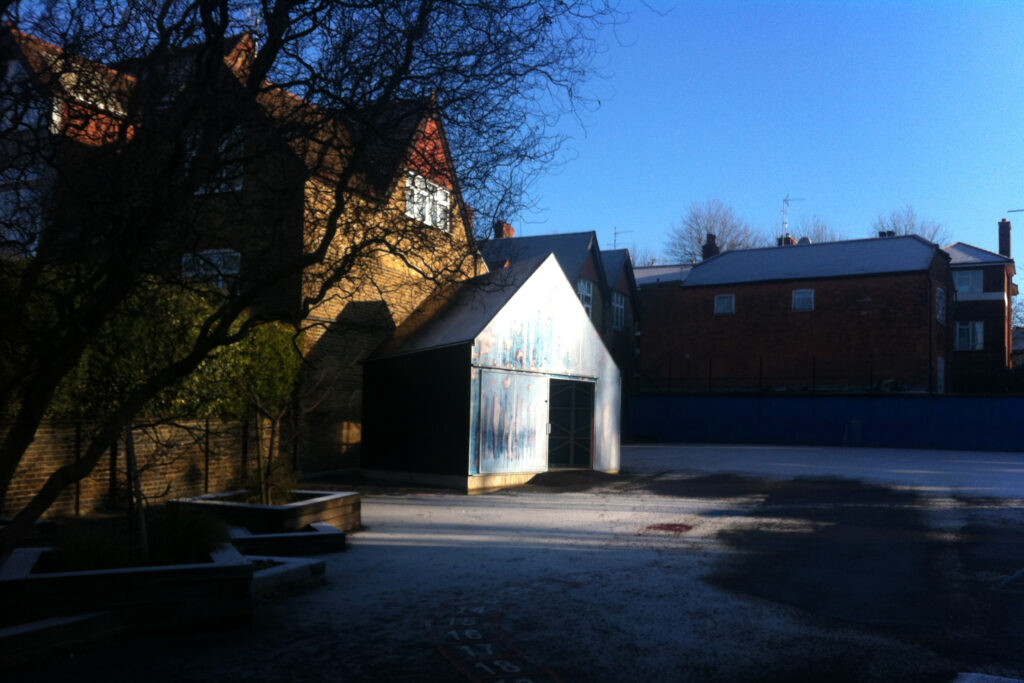 Projects
Projects
Saint Michaels Pavilions
Highgate, London, United Kingdom
2014 – 2015
The pavilions use is simultaneously for playground activities and for storage, with simple forms, large sliding doors propositioning the perfect solution to housing and organizing the grounds outdoor equipment. The pavilions form recalls the Victorian soaring peak rooflines where its facades have been sliced diagonally to be parallel and adjacently align with the walls of the sites surrounding buildings.
The short walls are closed by a black rigid paneled wall system treated in blackboard paint so the children can create artistic expressions and explorations on the exterior. The long walls are clear polycarbonate laminated with colorful birch tree motif silkscreens providing the interior with constantly animated and pleasantly filtered daylight. Viewed from outside, the translucent printed panels on the façade recall textiles – the fabric patterns of a dress or graphic arrays of burlap sheathing.
In collaboration with Helen Brough
Project Team
Sunita Lakra, Louise Sere, Ebrahim Zamani
Photography
Alexandre Armougom Vareratta



