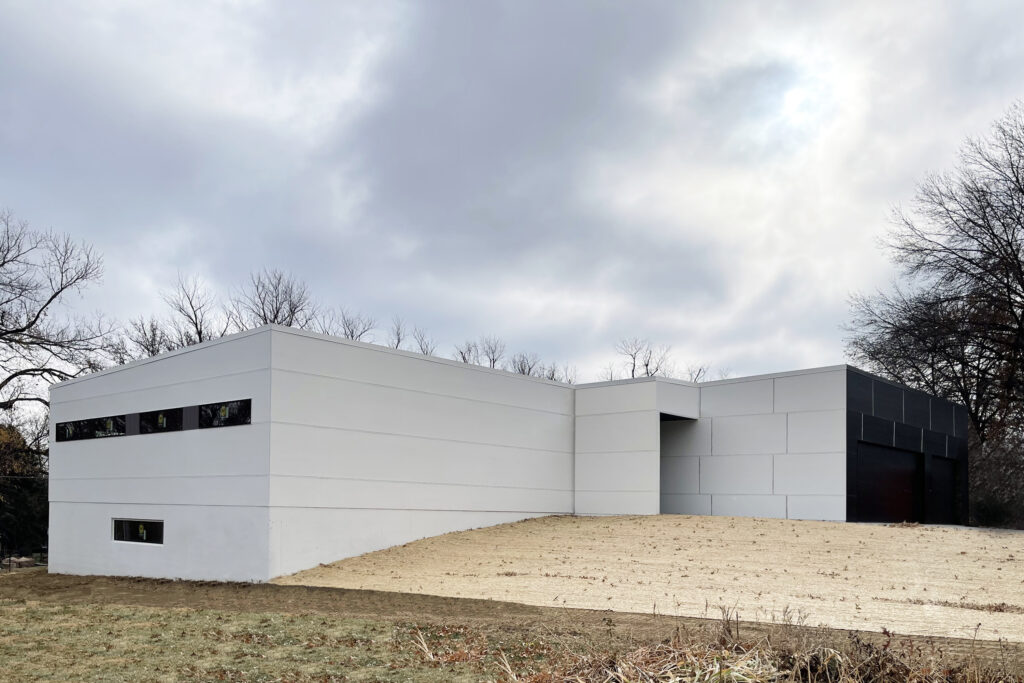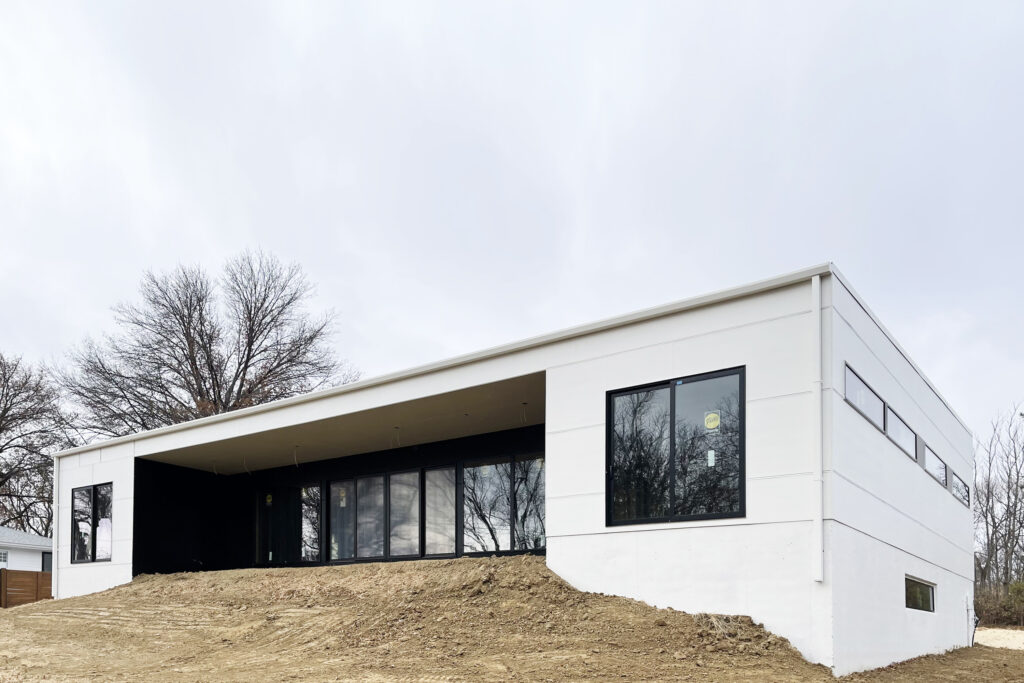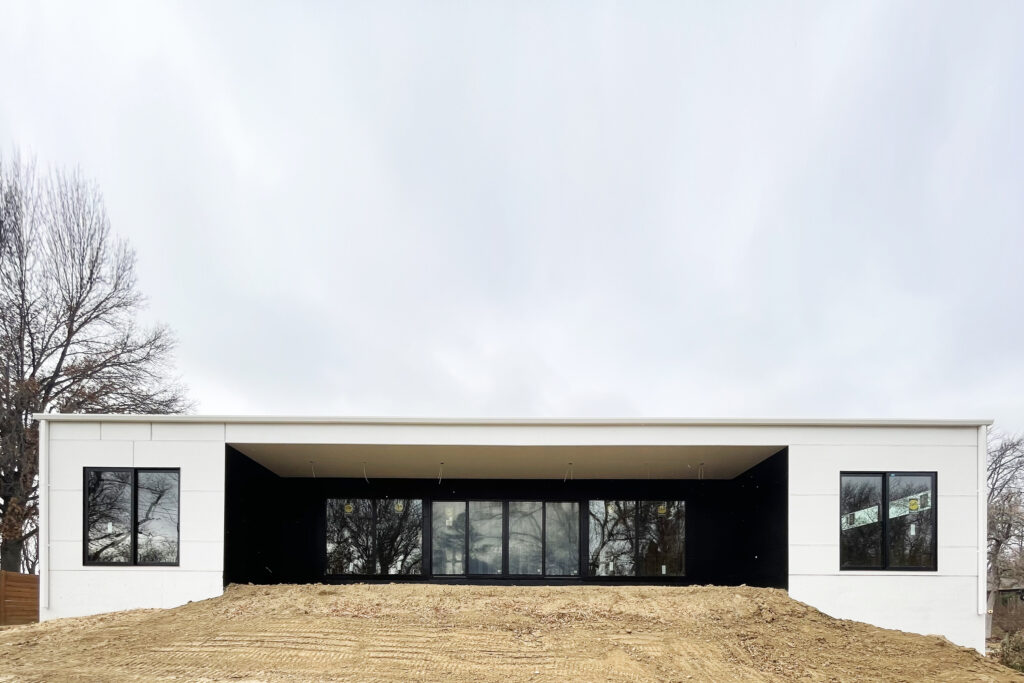 Projects
Projects
West Rockbrook House
Omaha, USA
2020 – 2022
The site for this family home is a 618sqm / 6650sf sloping plot in Omaha’s West Rockbrook, where the clients wish to serve as their primary residence. A basic box-shaped house was the brief with a sense of horizontal expansiveness and an orthogonal unyielding visual reference. The design traces the rectangular side’s footprint of the plot, with the ground floor level delicately raised to optimise sightlines to view the eastern sky.


