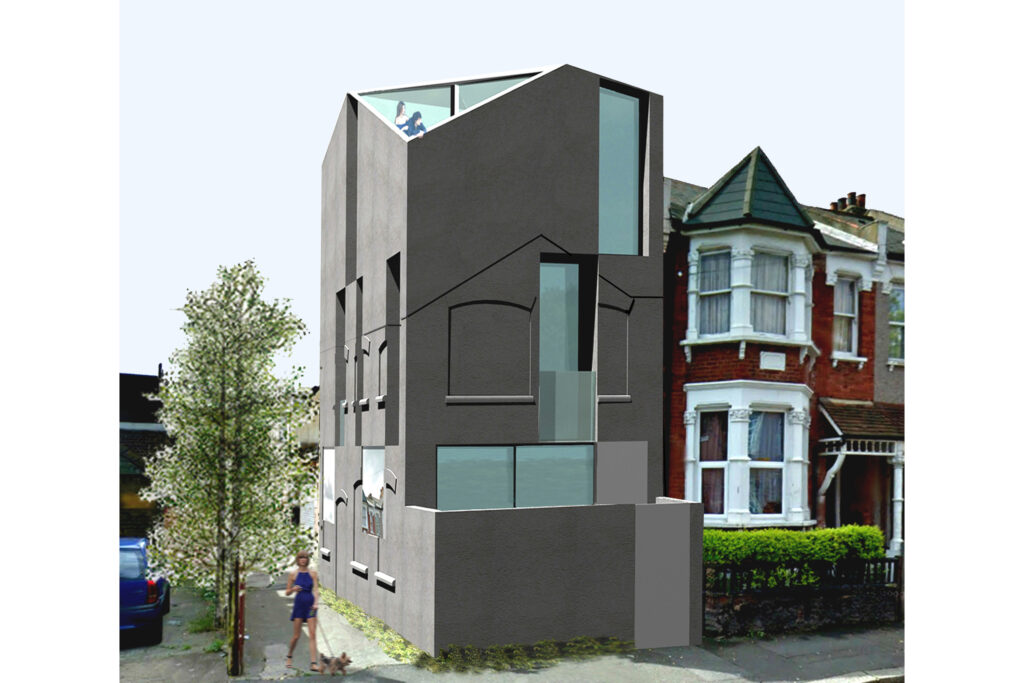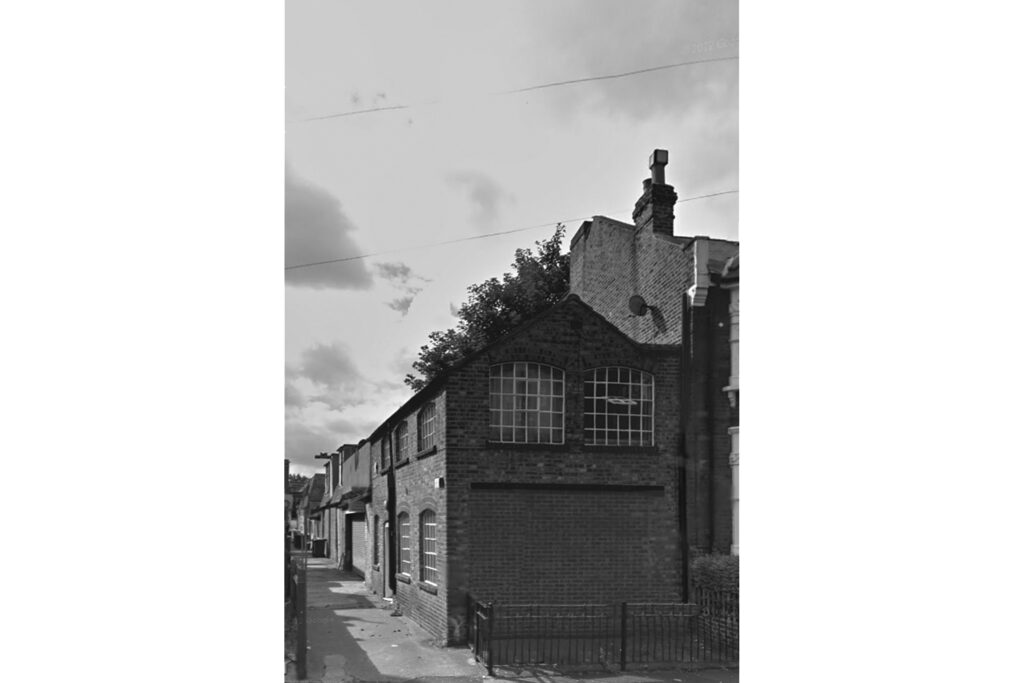 Projects
Projects
West Norwood House
West Norwood, London, United Kingdom
2011 – 2012
Designed a re-purposing for a building formerly used as a carriage mews house, located between parallel rows of townhouses in London’s West Norwood, this project was always going to be about taking a set of established architectural principles and applying them to the re-creation of an enclosed domestic vertical residential universe.
At ground floor level, while daily life and lines of sight extrude freely beyond the walls of the house to colonise the entirety of the plot, the atmosphere is purposefully introspective. On the upper floors, the emphasis shifts to a labyrinth of sleeping areas with elevated outlook window terraces and successive recalibrations of the dialogue between interior space and the descending natural light.

