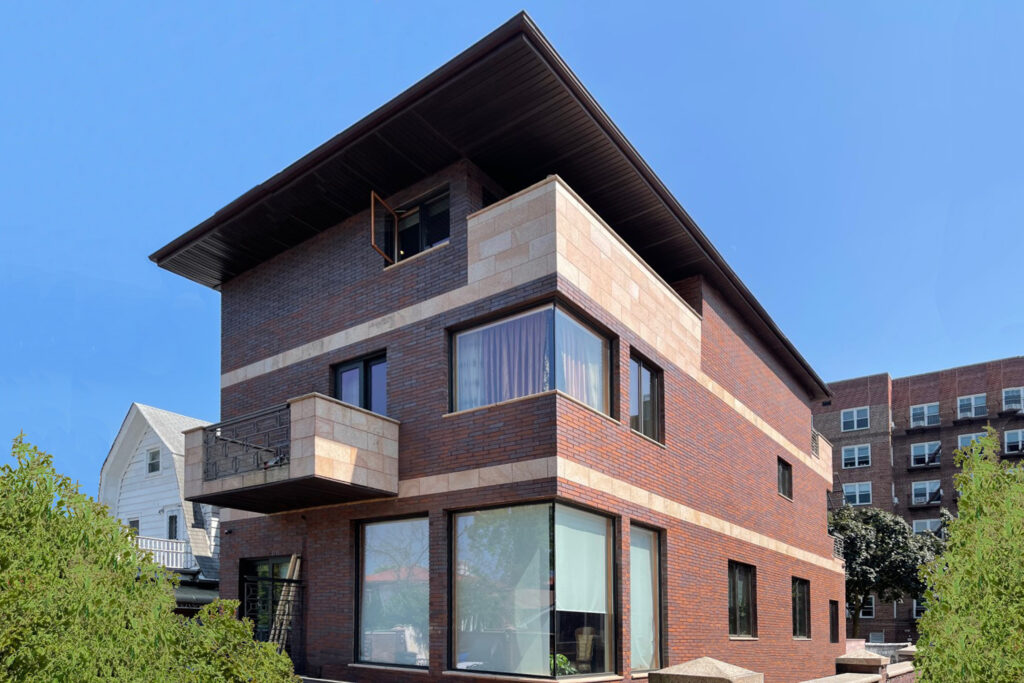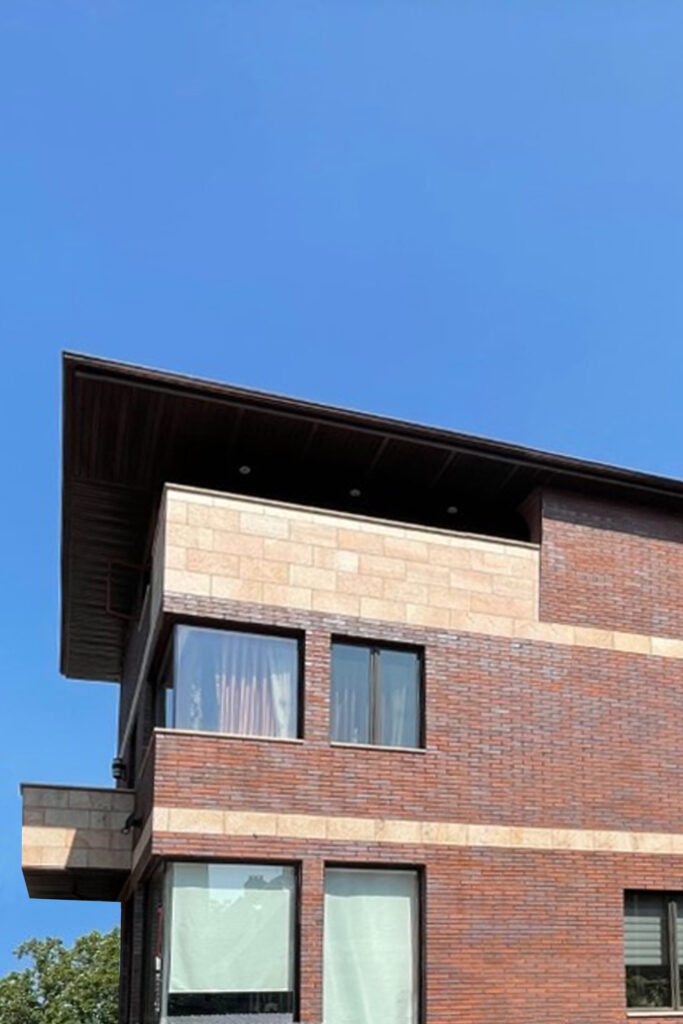 Projects
Projects
Forest Hills House
Queens, NY, USA
2006 – 2009
All through the master planning stages of the project, an existing exhausted tudor house was selected by the owners requesting it to be transformed for contemporary living. Preserving the dilapidated structures original brick front façade’s arc colonnade was possible due to a grandfather clause allowing the extra non-compliant floor area extending beyond the set back constraints to remain. The programme’s components were arranged under a rigorous boundary envelope for zoning restrictions, concurrently addressing all the family’s needs of this future home within the community.
Renovations were extensive, including a new reinforced concrete foundation, concrete with metal decking structural floors, light gauge metal structural walls and roof, revitalization of the original masonry entrance arcade and full redesigning of the entire façades detailing. The house’s skin reverberates the neighboring structures external finishes of — burgundy brick, minimal stone window surrounds and a pure horizontal natural stone course articulating the interior division of the floors.
Project Designer
Emmett Roepke Associates Ltd
Project Architect
Franklyn Estella

