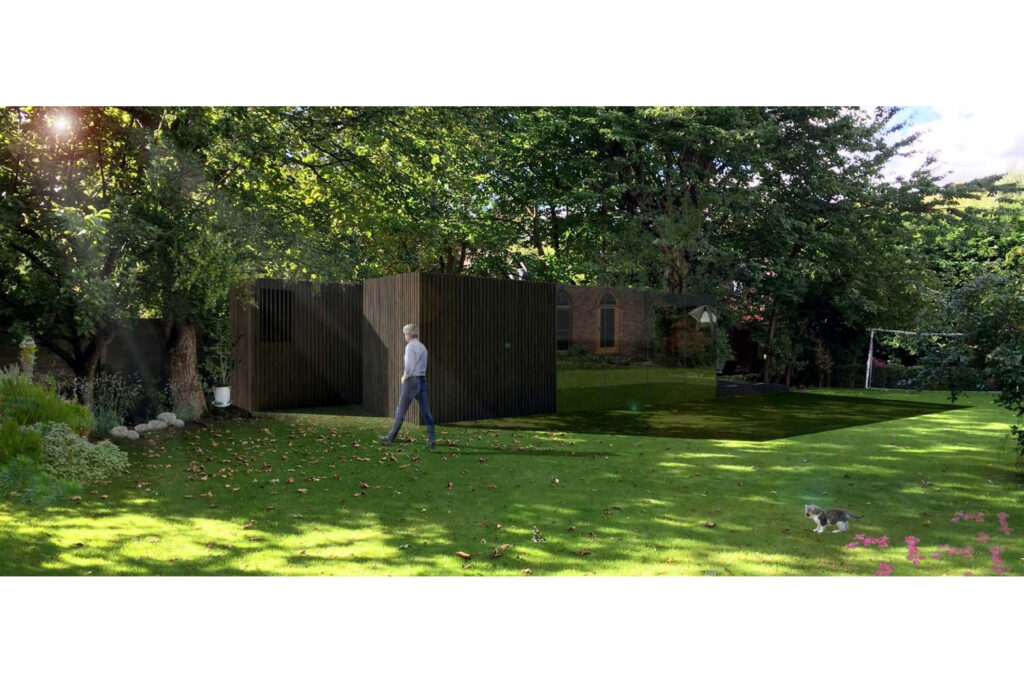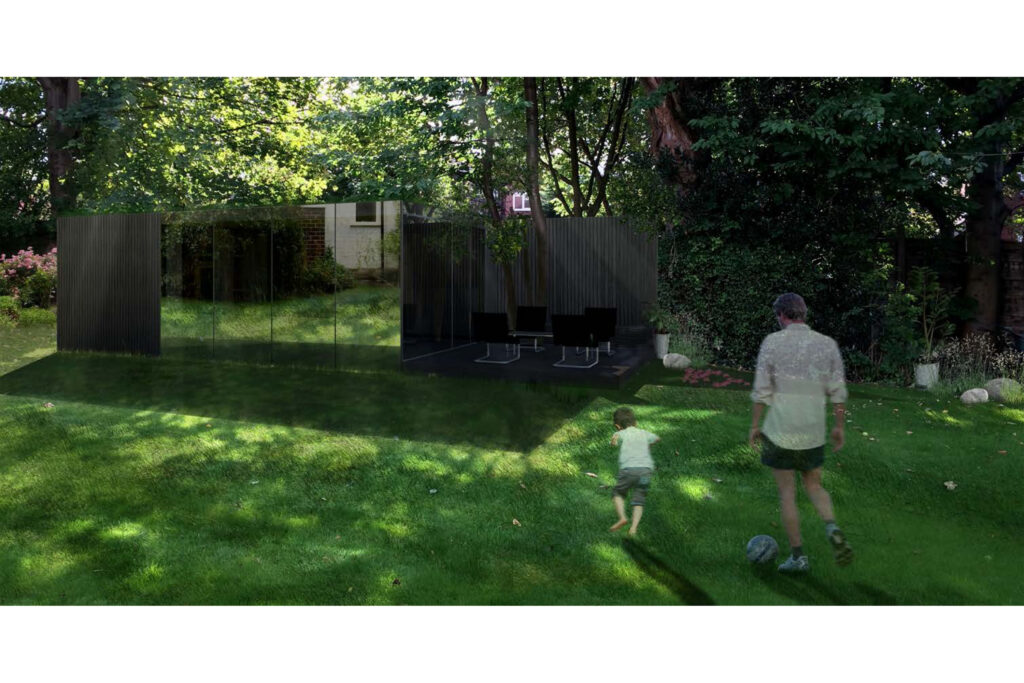 Projects
Projects
Didsbury House
Didsbury, Manchester, United Kingdom
2016 – 2018
Instead of the conventional garden house, as a pre-fabricated generic structure delivered and set onto a yard, the Didsbury house approach is contextual to the terrain as a bespoke small individual house with two walls that are entirely built in glass, thus experiencing the space within the room is maximized. Through careful orientation and reflective glass, the interior is experienced as private in daylight even when the curtains are not used.
The glass is set against slim frames of wood, locked with standard steel profiles, using stepped edges to extend the exterior layer of the main glass surfaces all the way to the corners. The interior is treated with transparent oil with black pigments, so that reflections from the inner surface of the glass wall are minimized to keep the external visual presence of the interior slightest. The kitchenette, shelves, benches and table are all built by the same exterior wooden elements to maintain a certain degree of monotony establishing a sustainable connection between the structure and site.
Project Team
Helen Brough, Giulia Morandini

