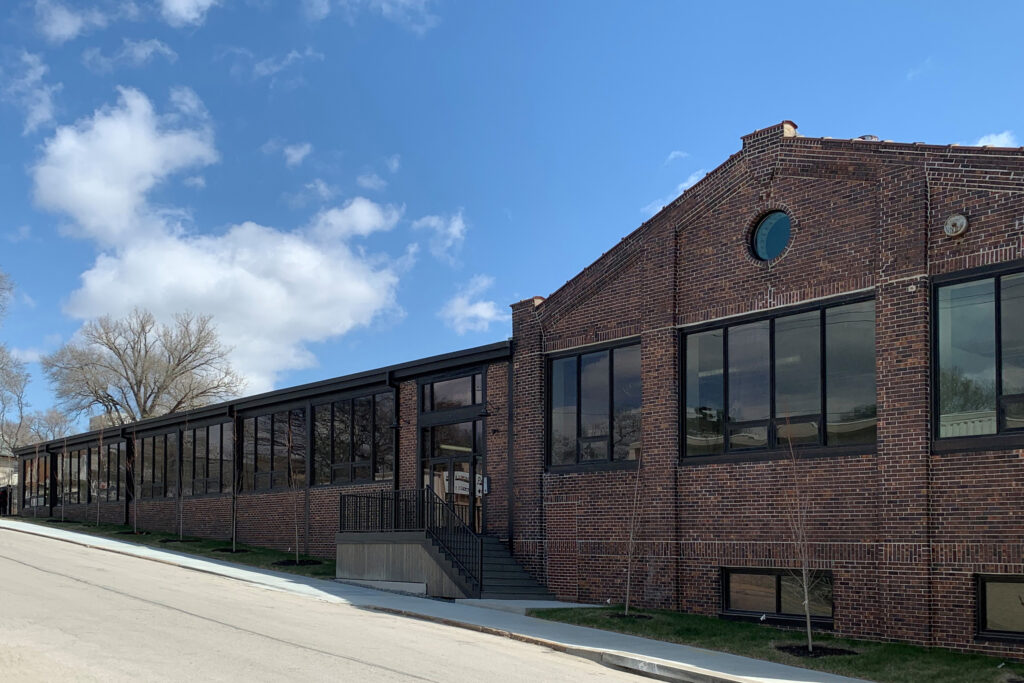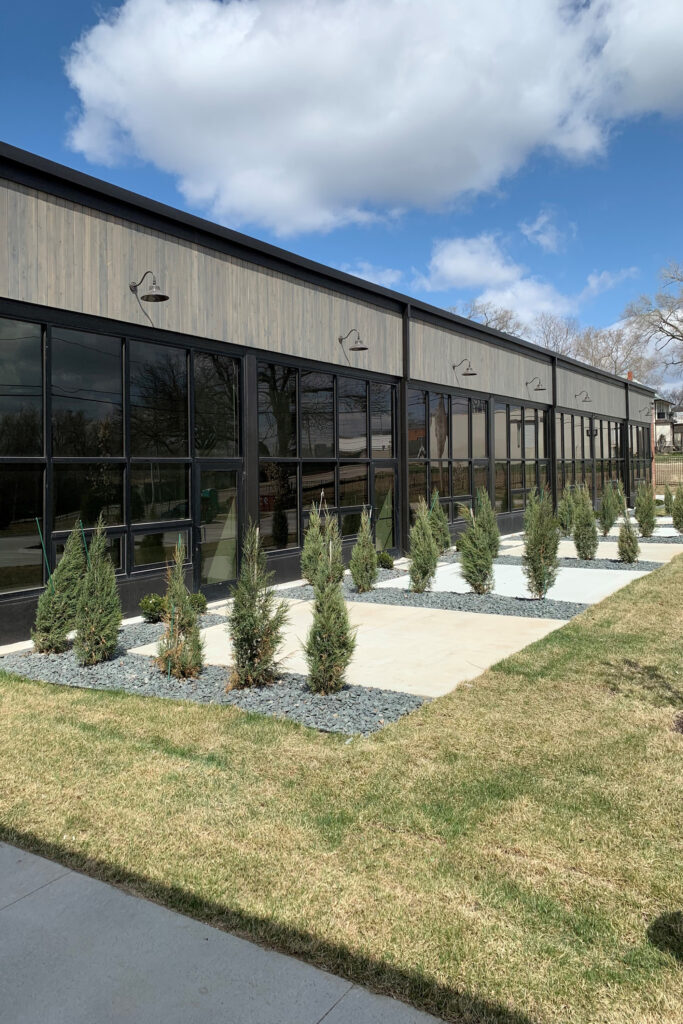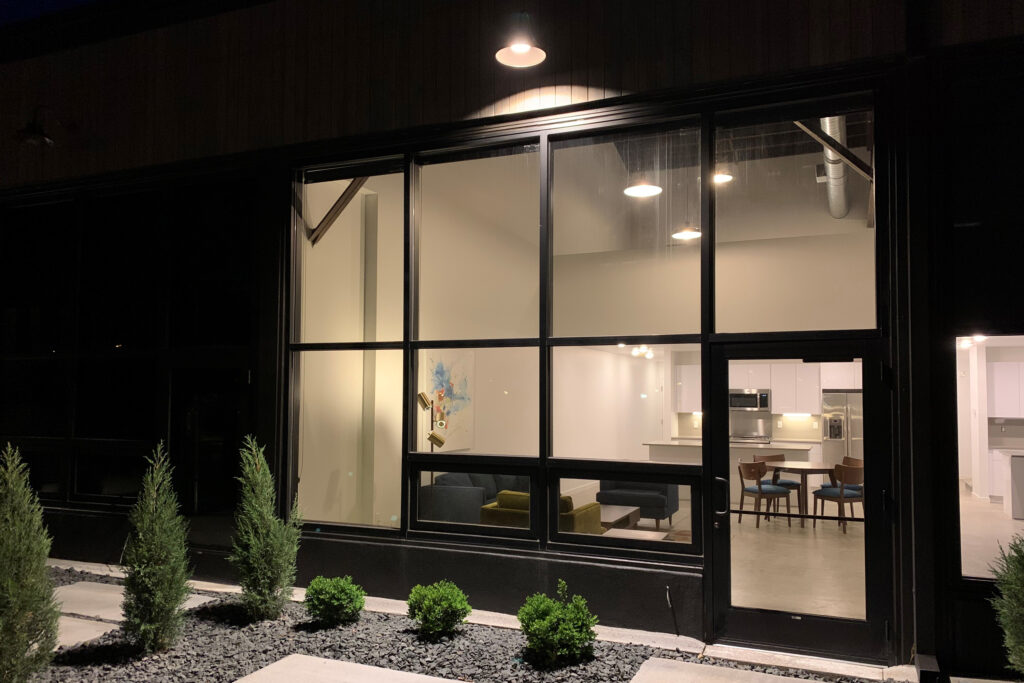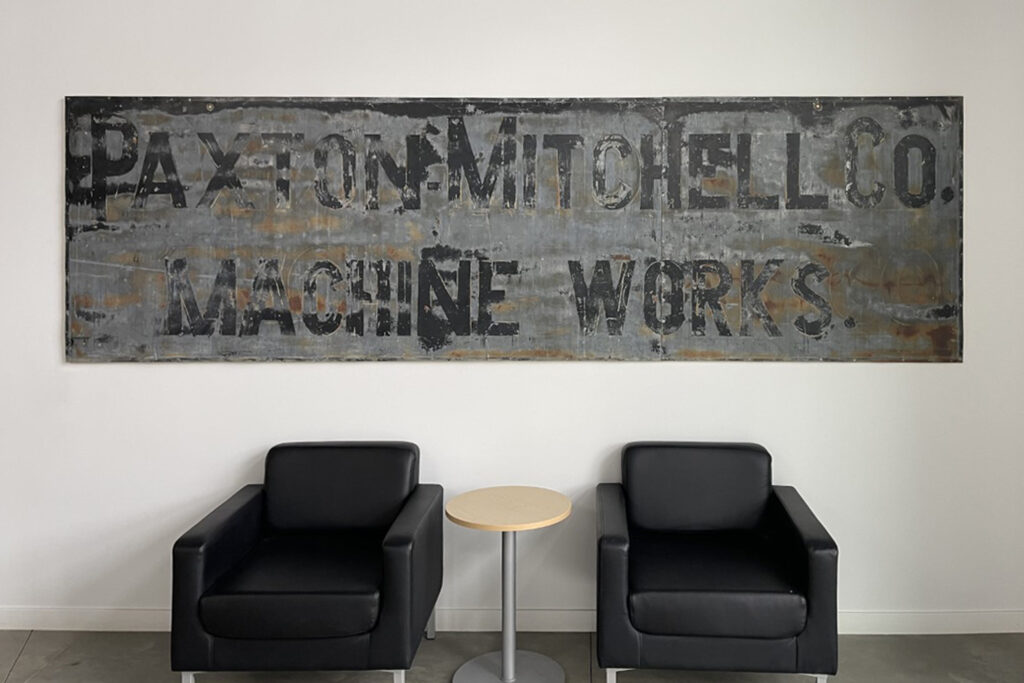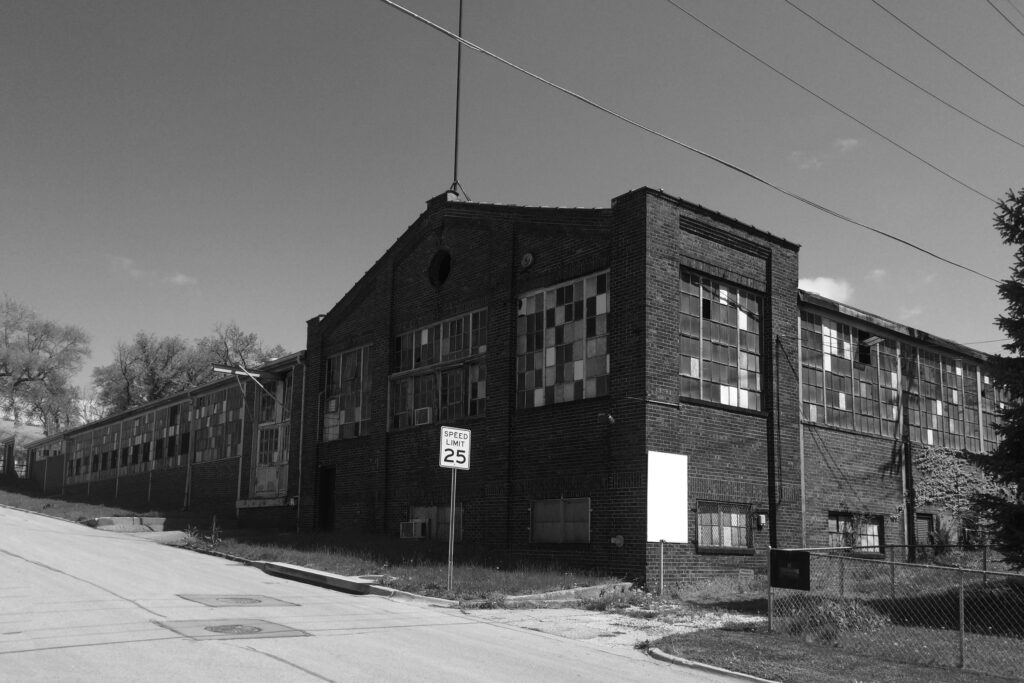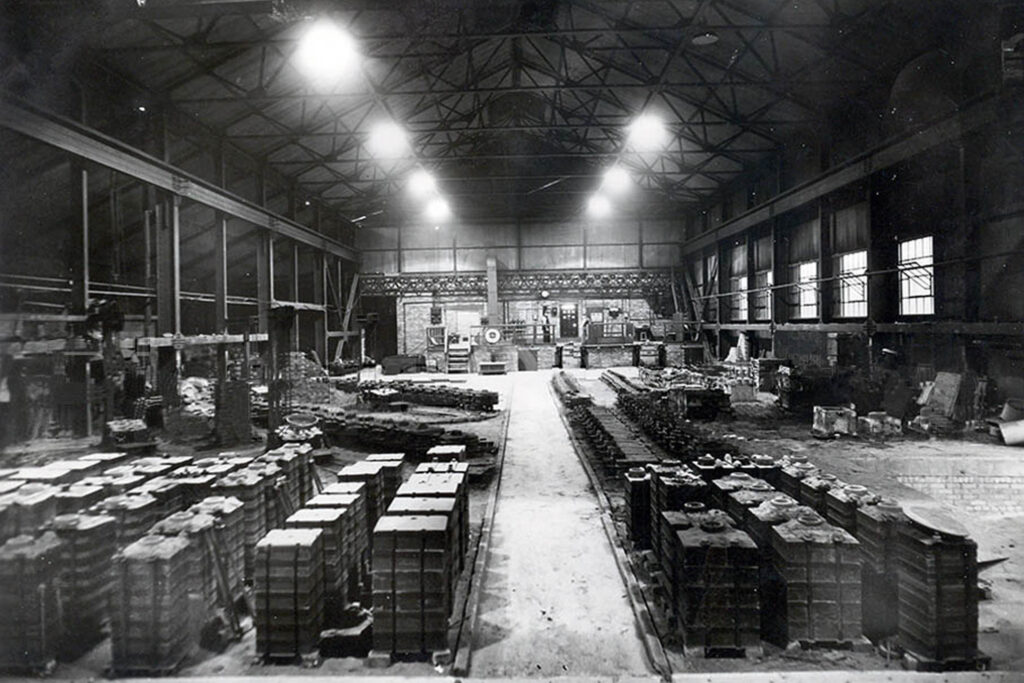 Projects
Projects
Paxton Mitchell Apartments
Omaha, NE, USA
2016 – 2020
This historic brick and steel structures original purpose was a metal machine shop for railway train parts by Paxton Mitchell. Constructed in 1899, its architecture is a scarce relic of North America’s industrial aged factories that’s intended purpose became redundant with emerging newer technologies in fabrication of locomotives and train cars.
The planning of this retrofit went through a multitude of potential options until it was ultimately decided it was to become sixteen mixed sized residential units. The strategy was to scrape away only what was necessary to re-purpose the structure with as much useable space by utilizing the soaring height of the vertical areas between the roof trusses as upper level bedroom suites and placing the staircases back in the core freeing up the main levels living spaces.
Project Designer
Emmett Roepke Associates Ltd
Project Architect
RGH Design
