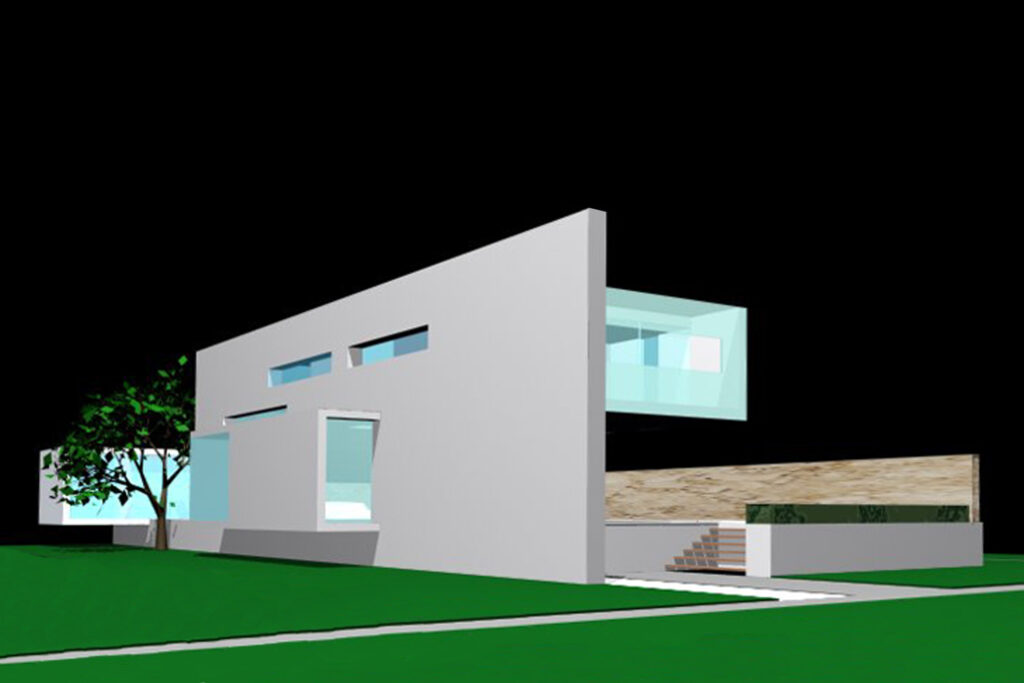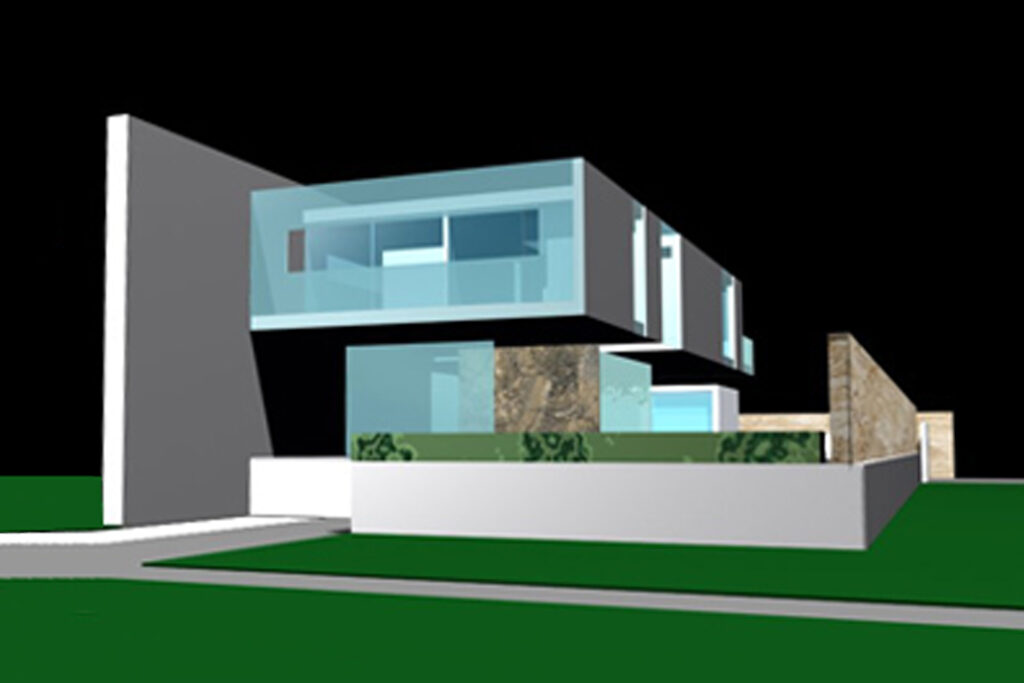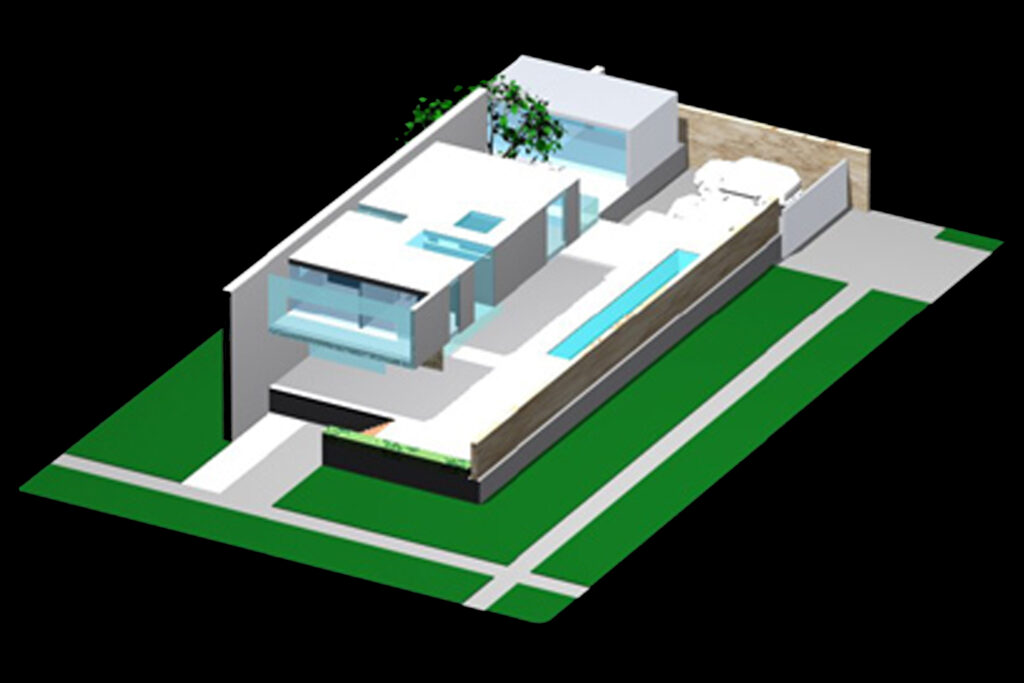 Projects
Projects
Dundee House I
Omaha, USA
2002
Fundamental to this project is the idea of accommodating the separate elements of the programme in a commune of platonic forms, clustered around organic passage ways, orientated to provide seclusion from the main road jointly optimising daylight with framed views from the upper level. Warm neutral stone walls among a green perlin marble bench outline the core of the property, setting up a defining dialogue with the extended smooth white concrete wall, geometric volumes and opaque glass, en masse framing the courtyard, terraces and pool.
Where the sleeping areas are elevated pallid sectors cantilevering outwards serving a suspended quality, the house is a liberating composition defying gravity. The landscape strategy is defined by the ambition of defining the main level as a raised plinth bed, giving the impression of a dwelling hovering above the ground.


