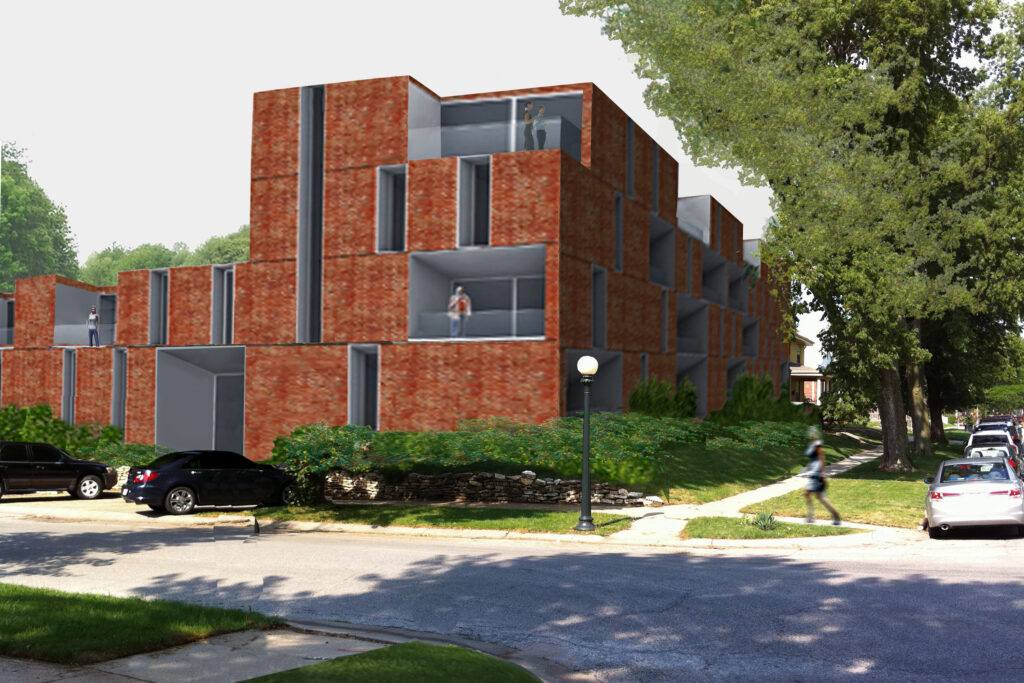 Projects
Projects

Dundee Apartments I
Omaha, NE, USA
2012
Surrounded by single and multi-family dwellings, this sixteen unit apartment building is intended as a comprehensive clear-cut illustrative composition of a deep auburn brick volume with oblong voids cut out from the elevations framing full-height glass openings in an alternating sequence to liven up the corner block. Creating an atypical identity was the ambition of designing a series of intimate residences amid a variety of discrete outdoor terraces for experiencing and viewing the changing seasonal backdrop.
Project Team
Wana Chefourai, Francesco Savini