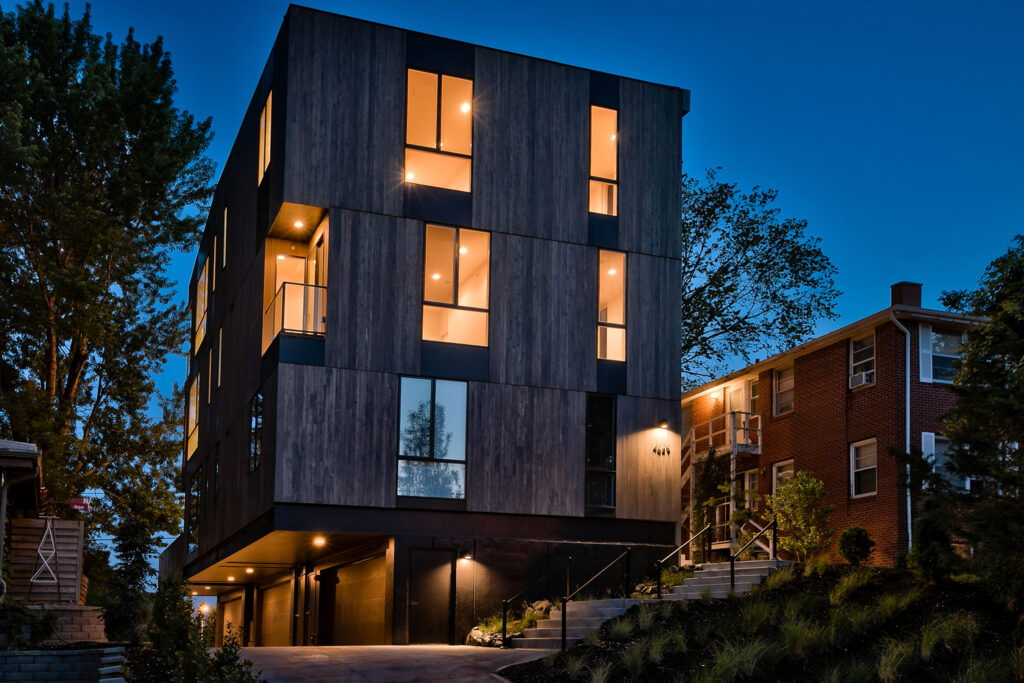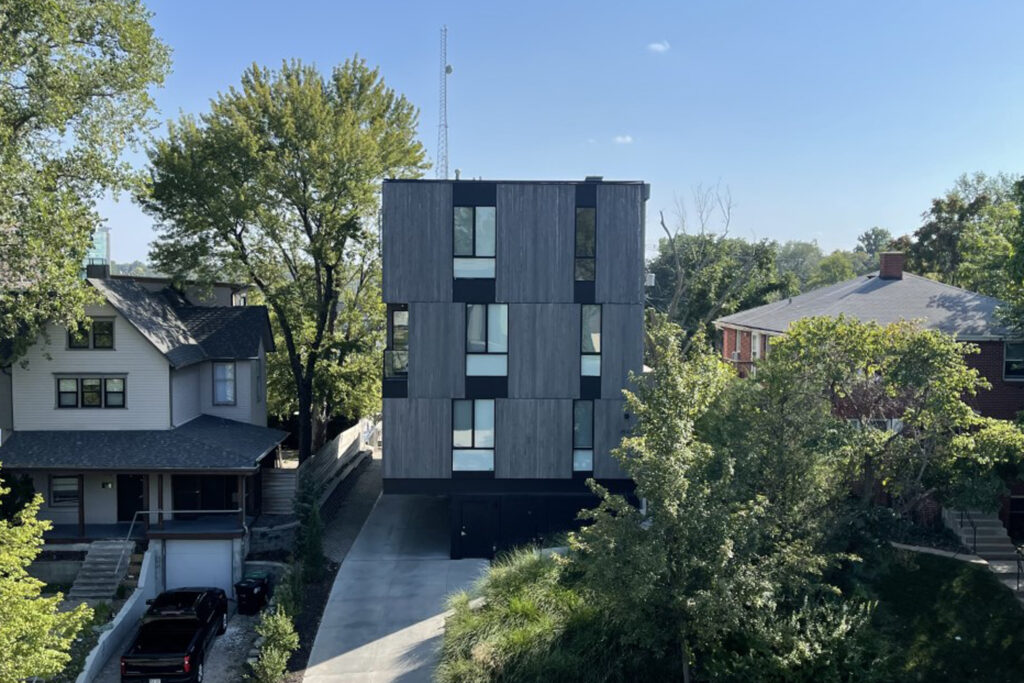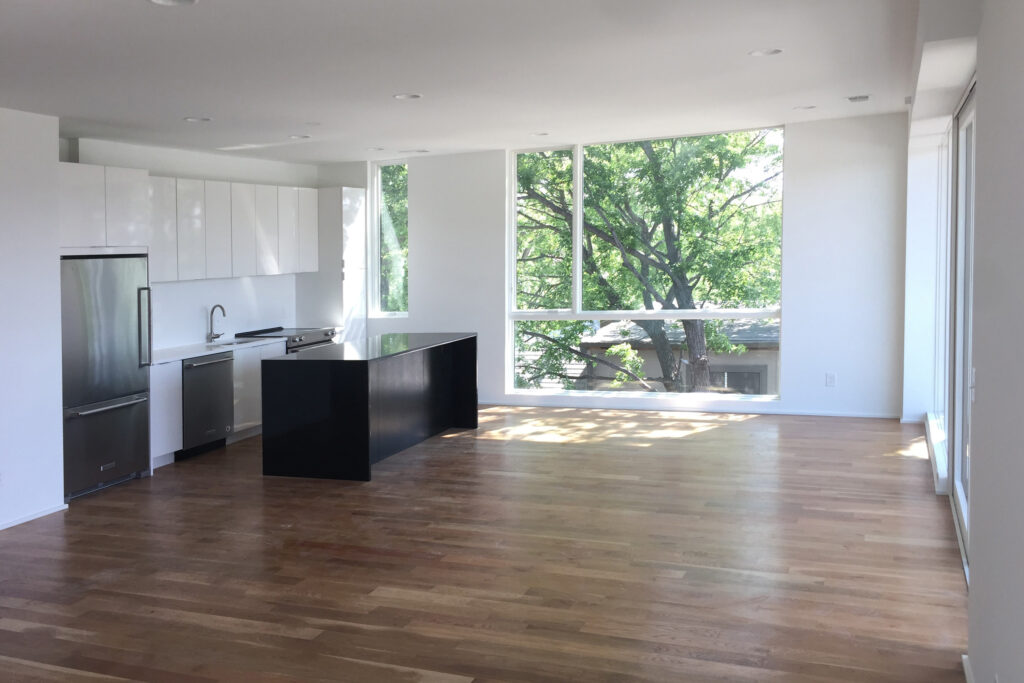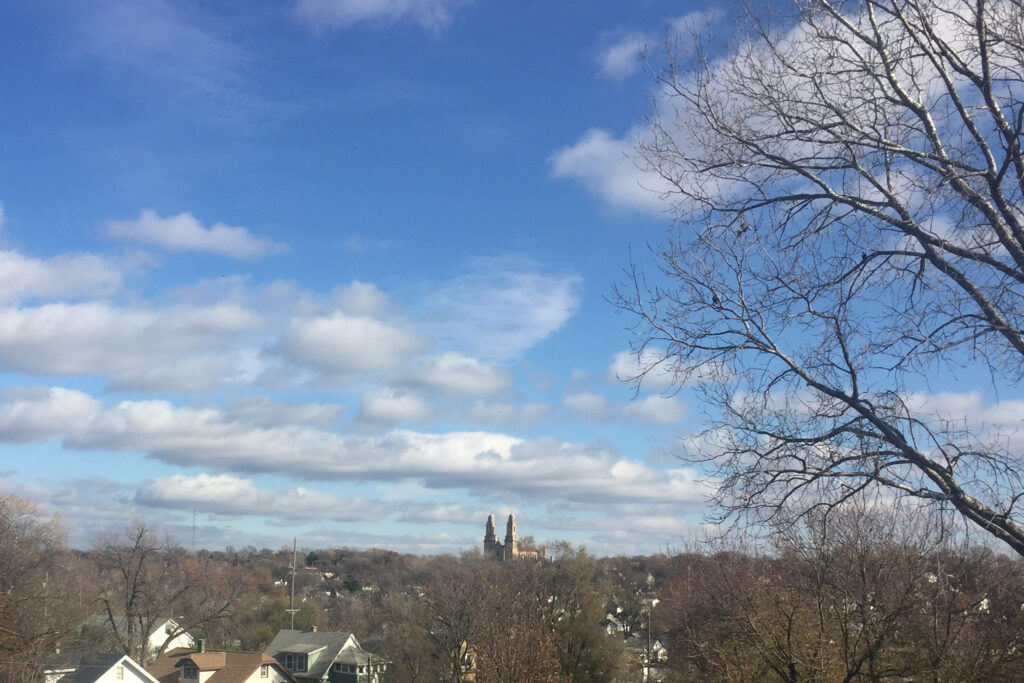 Projects
Projects
Dundee Apartments II
Omaha, NE, USA
2016 – 2018
Viewed from Dodge Street, the Dundee Apartments II are designed to read as an illustratively simple composition of slender wood vertical lines of alternating widths, framing full-height glass and smooth black panel finished elements that quietly animate the elevations with rhythm and pattern.
The goal of the design was to create a series of 3 unique residential apartments that each individually occupies one full level, with three hundred and sixty-degree views and terraces, privatized isolated entrances and egress, and two car garages. The overall objective is to establish a sense of place which is strong and expressed in a series of intimate relationships with the urban surroundings, the neighboring houses, the surrounding large green trees, the luminosity from the lights from the Medical Center, mid-town and the downtown.
Project Designer
Emmett Roepke Associates Ltd
Project Architect
RGH Design
Project Team
Alejandro Diaz de la Vina, Omar Kaliyaev



