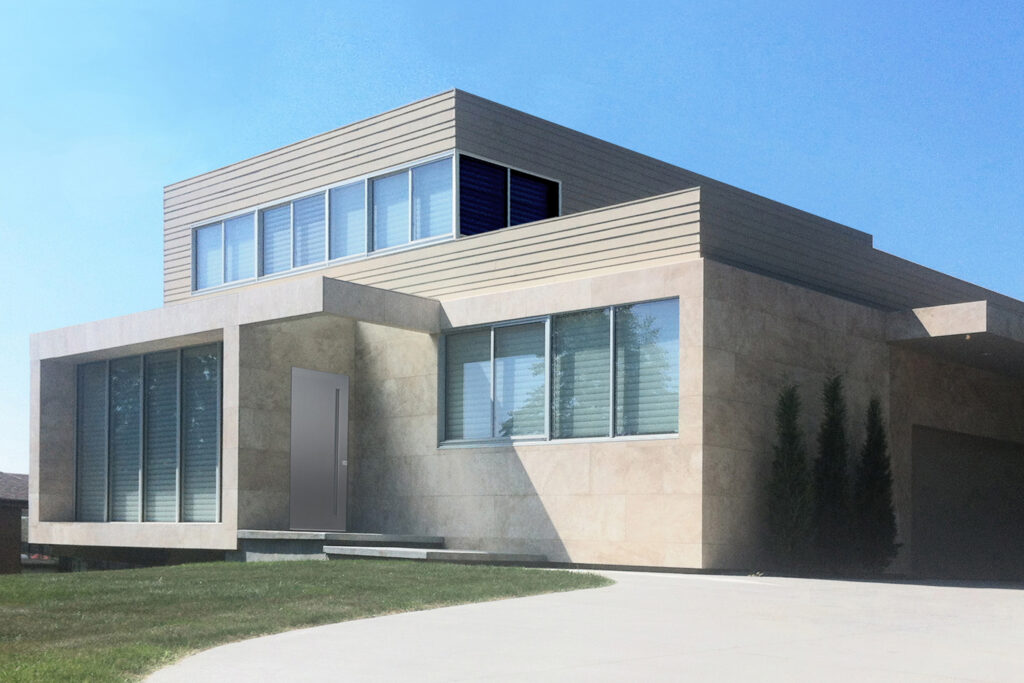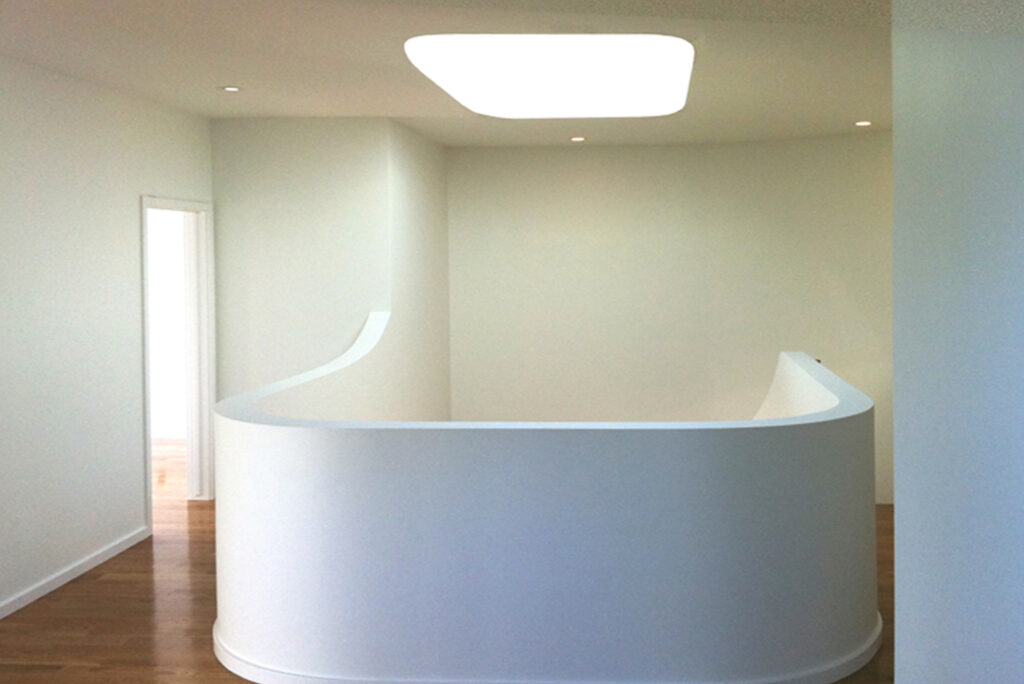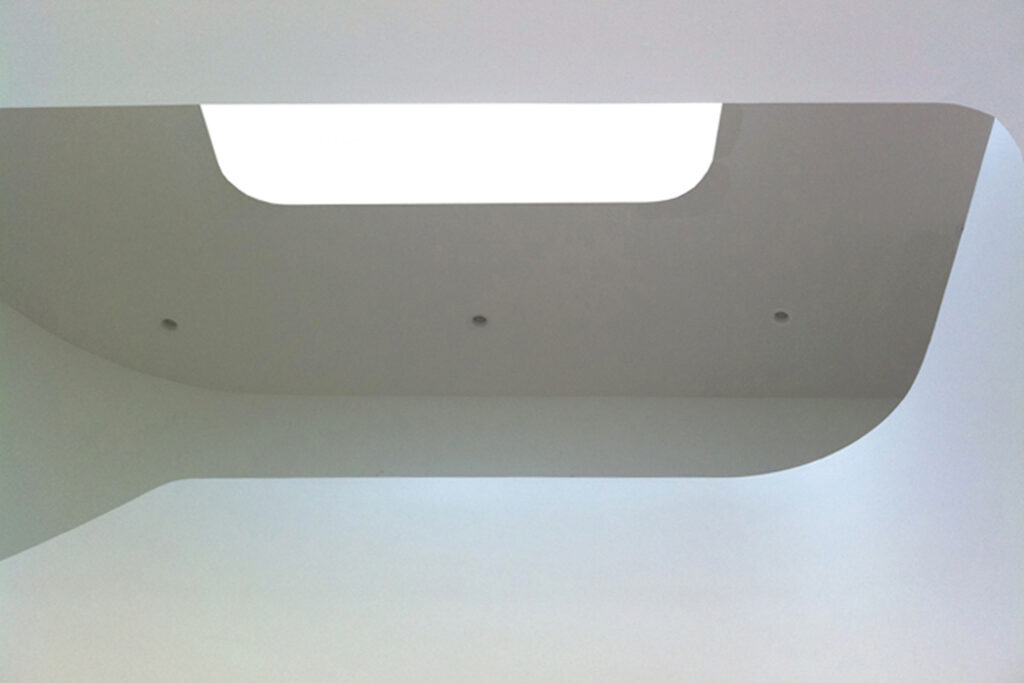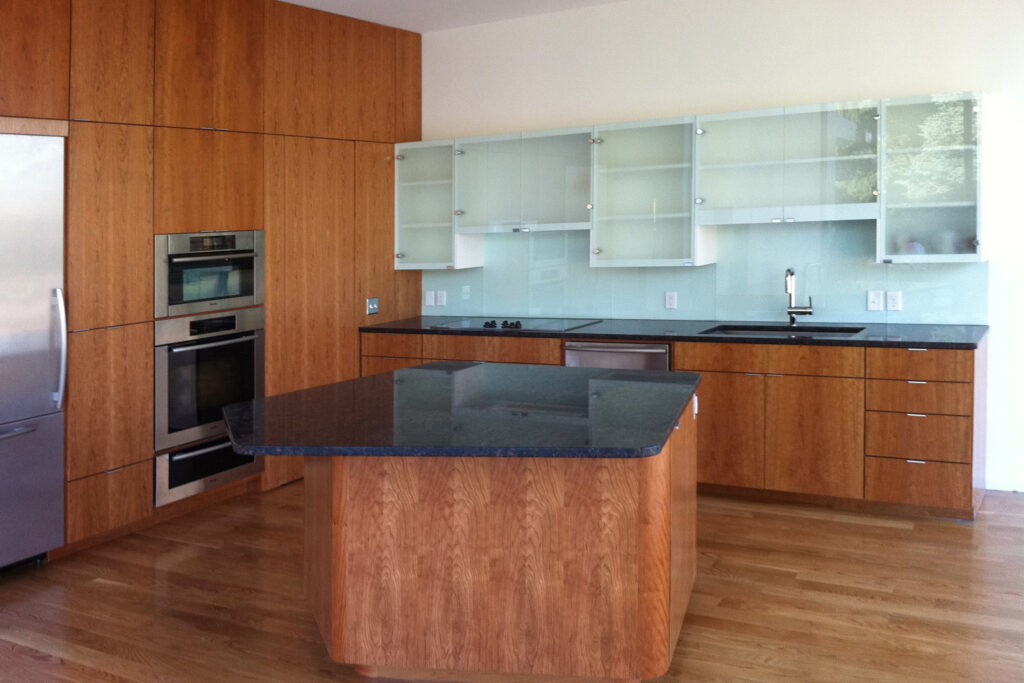 Projects
Projects
Country Club Oaks House I
Omaha, USA
2008 – 2010
The main floor accommodation of this suburban house is arranged as a pure cubic volume of warm natural stone set around a core which is a naturally lit curvilinear central staircase between the galleries on the main level and upper level.
The primary and secondary private bedroom areas of the residence serve as a bastion hovering above the lower massing, with a dominion of horizontal sightlines expanding over the entirety of the property, across the plentiful tree-filled scenery and horizon. Contrasting with the planes of the overlapping textured siding of the house, the main level’s stone walls hover and cantilever over the site, framing a large open view to the south and secluded views to both the north and east, with privacy provided by dense evergreen trees. The upper level’s main bedroom has unobstructed expansive views across the landscape to the west along with a large terrace with views to the north, south, and east.
Project Designer
Emmett Roepke Associates Ltd
Project Architect
RGR Design
Project Team
Rafael Ossorio



