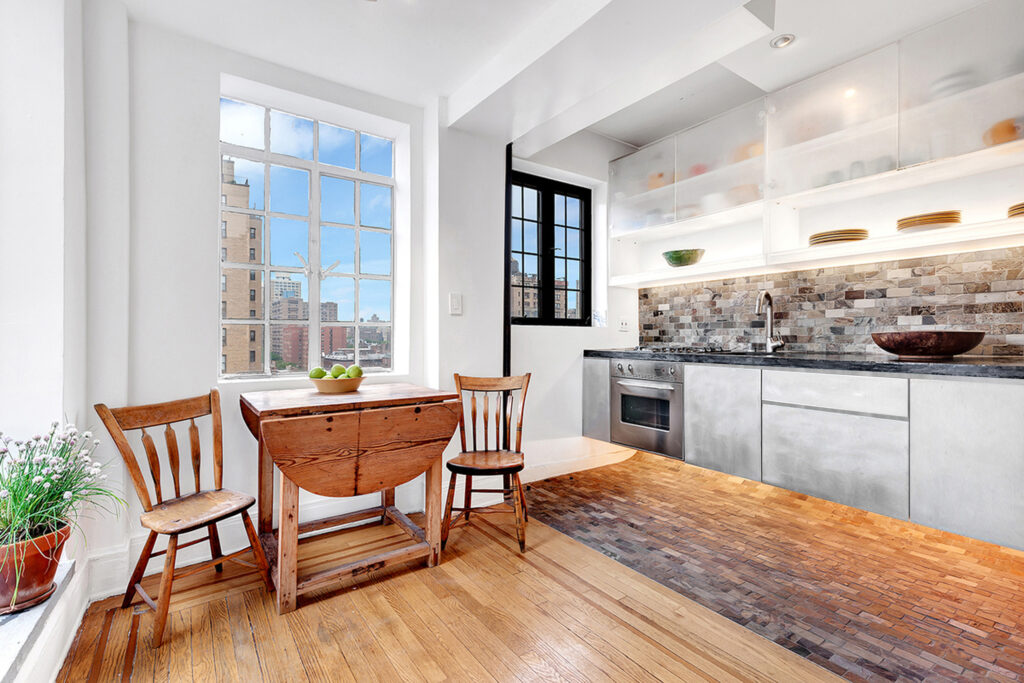 Projects
Projects

Broadway Corridor Apartment
NYC
2007 – 2008
This pied-à-terre apartment for the film director Lisa Jackson is on the top floor of a 1930’s art deco building located Manhattans upper west side. The layout is articulated around an open space corridor dining kitchen, with a grey slate tile floor flowing underneath the kitchen unit as a radiused wave consequently becoming the wall. Above is an illuminated diaphanous glass cabinet displaying plate ware and curious objects. The material palette serves as an intervention of stone, polished black concrete, stainless steel and a zebrawood cabinet wall. The main living area is defined as a fusion of three specific territories all linking together.