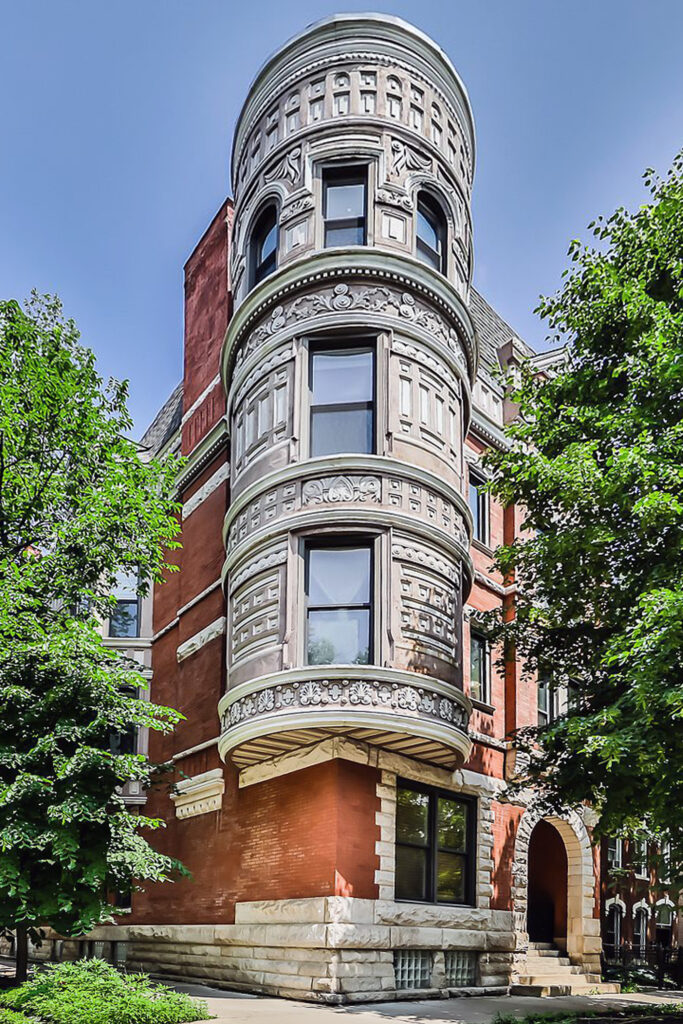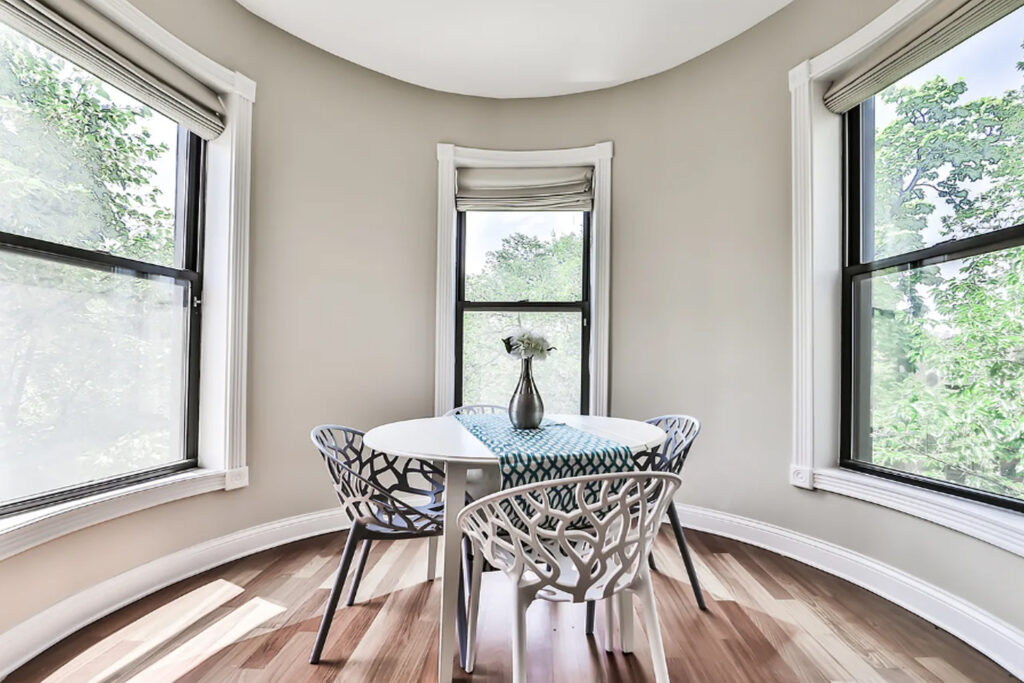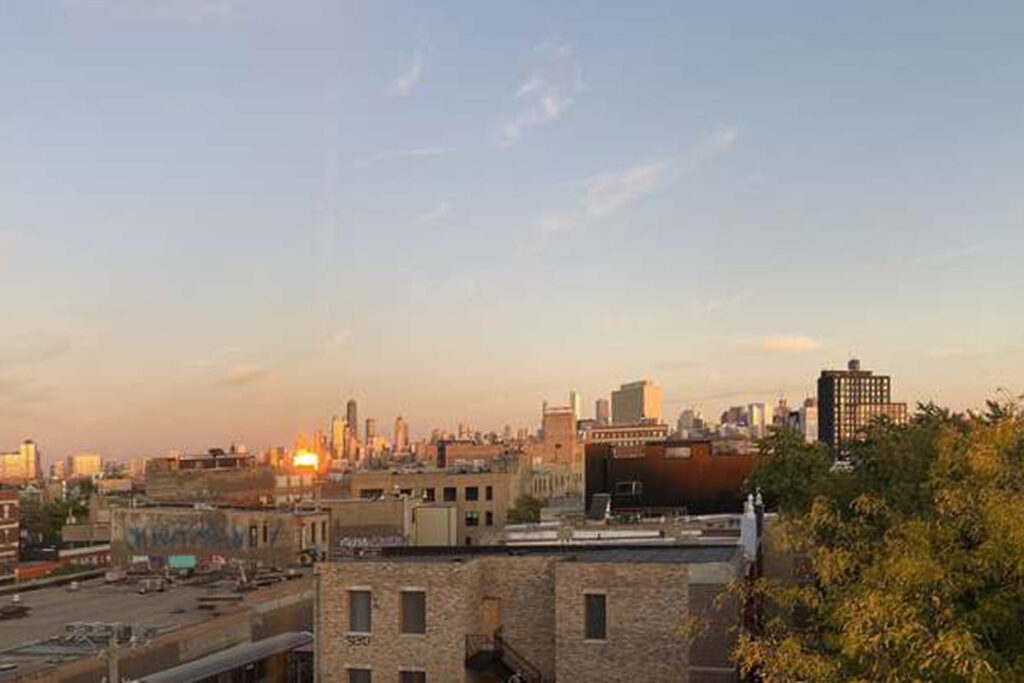 Projects
Projects
Wicker Park Apartments
Chicago, IL, USA
2002 – 2003
The endeavor for the refurbishment of this west Chicago Richardsonian building was the re-configuration of four distinct dwellings, celebrating the ornate architectural qualities of the baroque turret, limestone elements and amber brick. The interiors existing dark oak wood foyer with staircase was preserved, in tandem adapting the corridors and entrances to each unit to feel more independent. Within each residence, converting the internal floor plan for up to date requirements was imperative, setting up open living spaces, social kitchens and master en suites. For the highest floor unit, an entrance was re-established from the level below introducing a large sky-lit ceiling, integrating the timber staircase’s grandness to the open main living area. Incorporating the subterranean vault together with the main level shaped a monumental double height space among a new stairwell for the lower unit’s living area, expanding its interior volume with ample natural day light.


