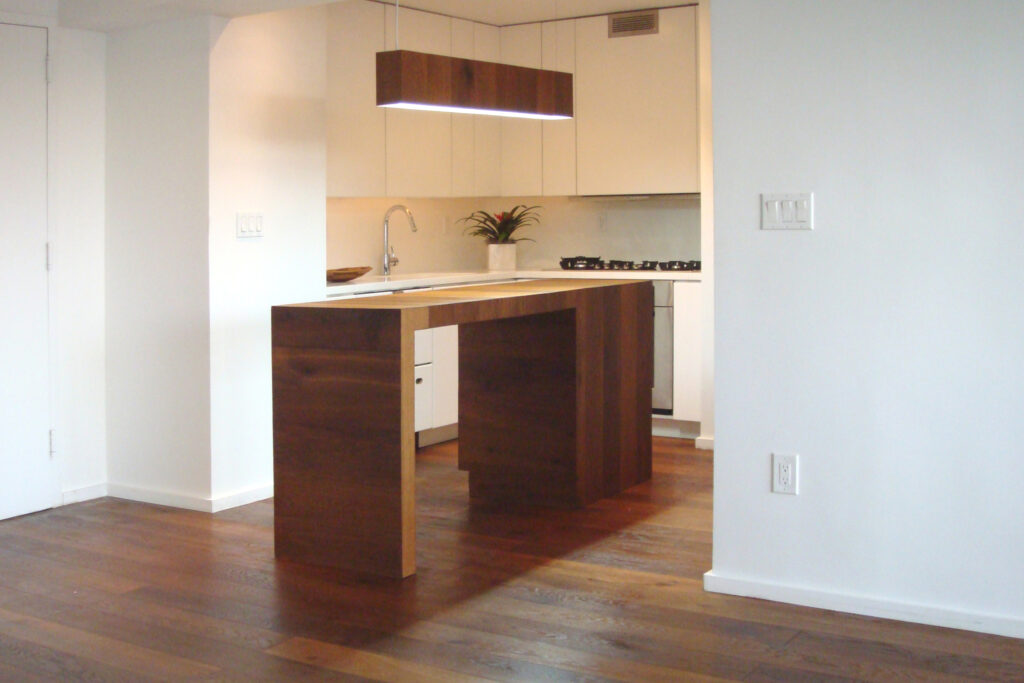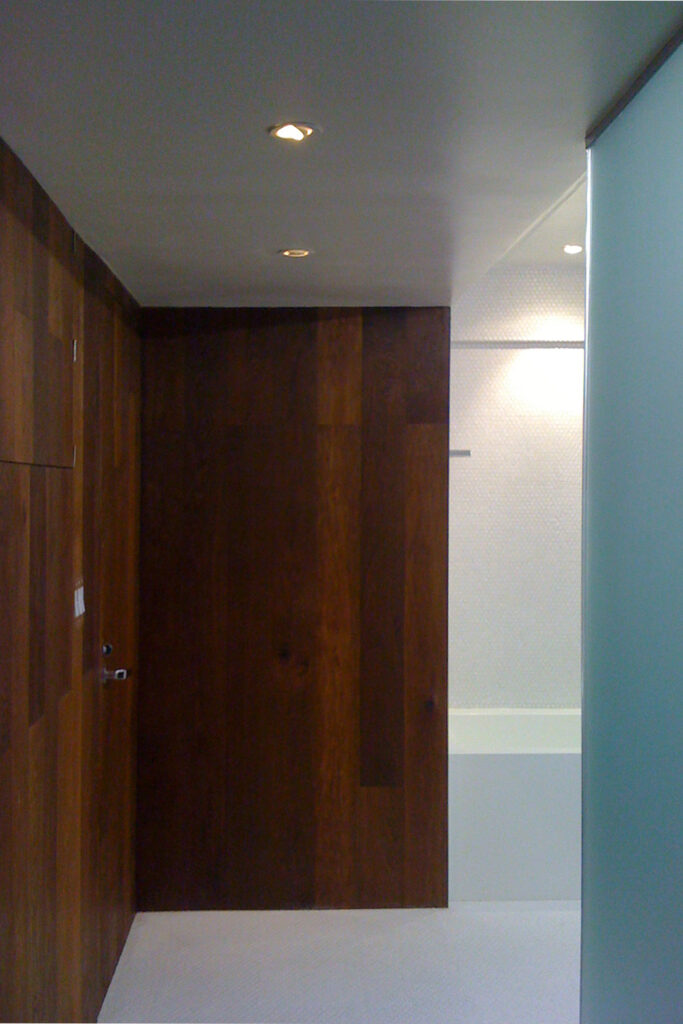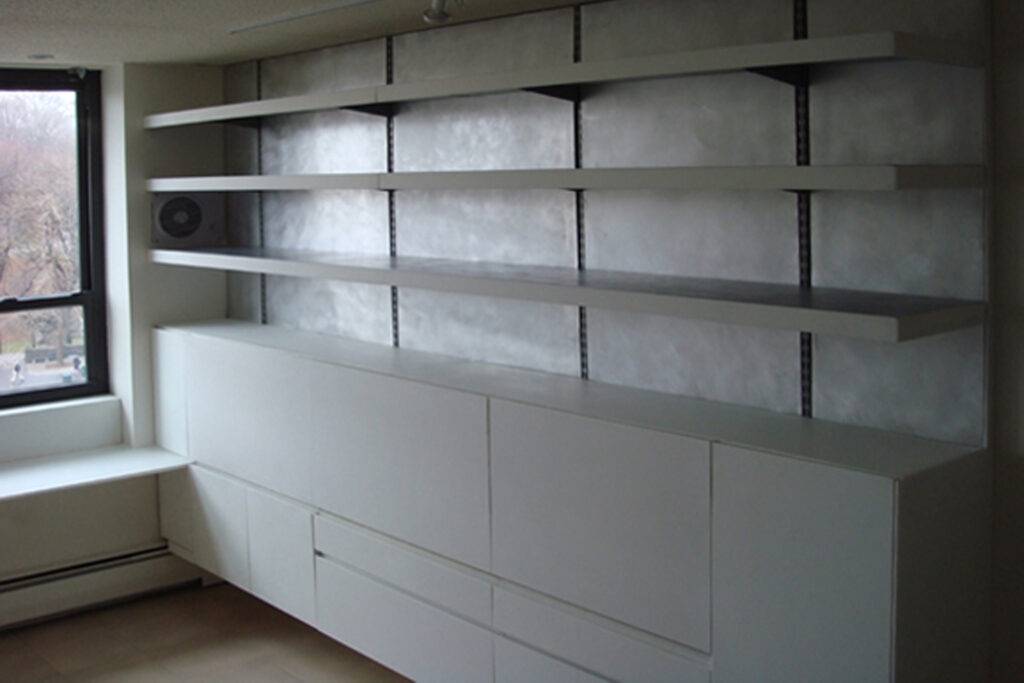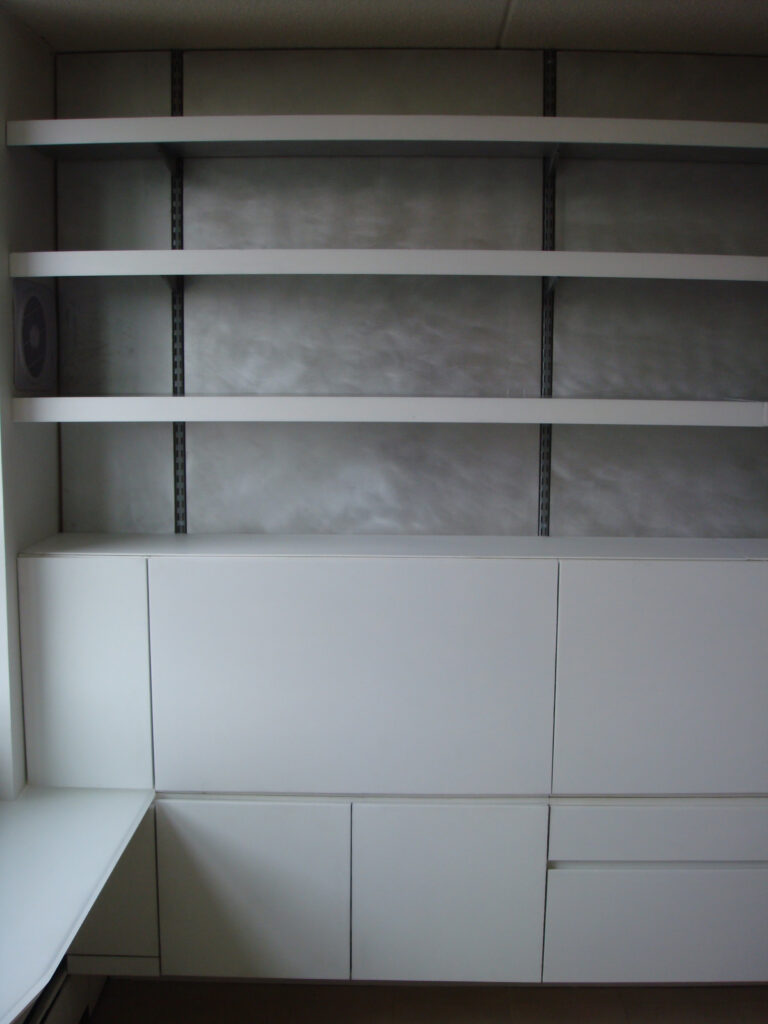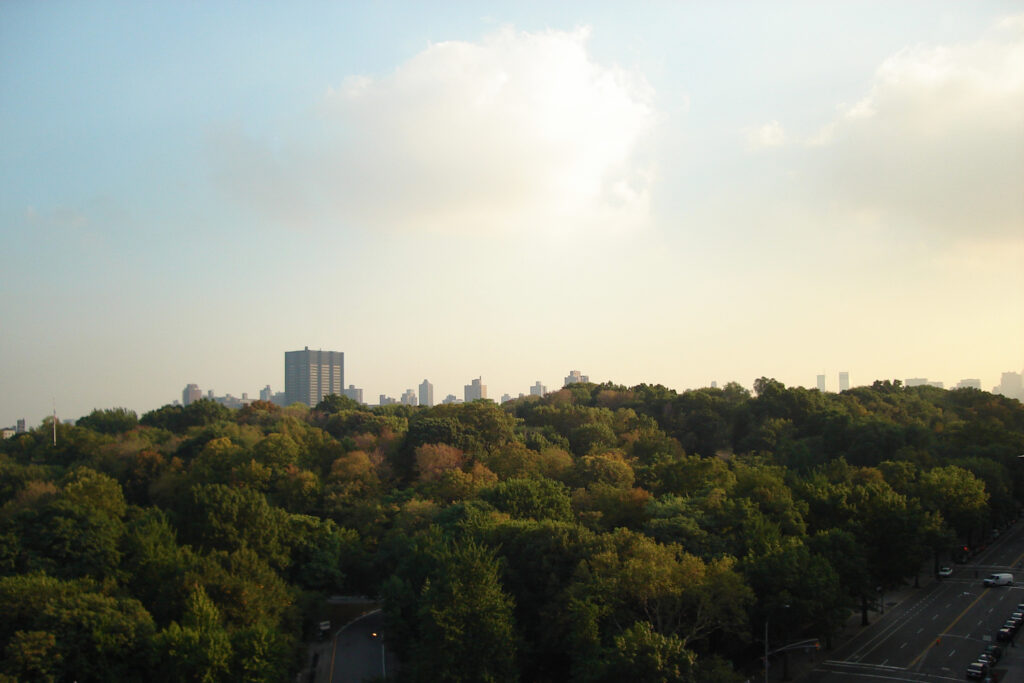 Projects
Projects
Cathedral Parkway Apartment
NYC
2009 – 2011
The arrangement of this apartment at the North West corner of New York City’s Central Park was previously two separate dwelling units creating an uninterrupted 20-metre vista, with views out to the city at either end. The architectural re-envisioning of these spaces began with the idea of striping away everything to a condition of austerity and utilizing the two axes from the core structure to shape the new geometry of the now two bedroom accommodation.
A wood volume inserted within the inner core opens to a series of white walls marking out areas for family living, kitchen and library, generating the sense of an expansive, loft-like layout, whilst creating an assembly of gathering spaces in which the activities of common household life can organically take place.
Project Designer
Emmett Roepke Associates Ltd
Project Architect
Franklyn Estella
