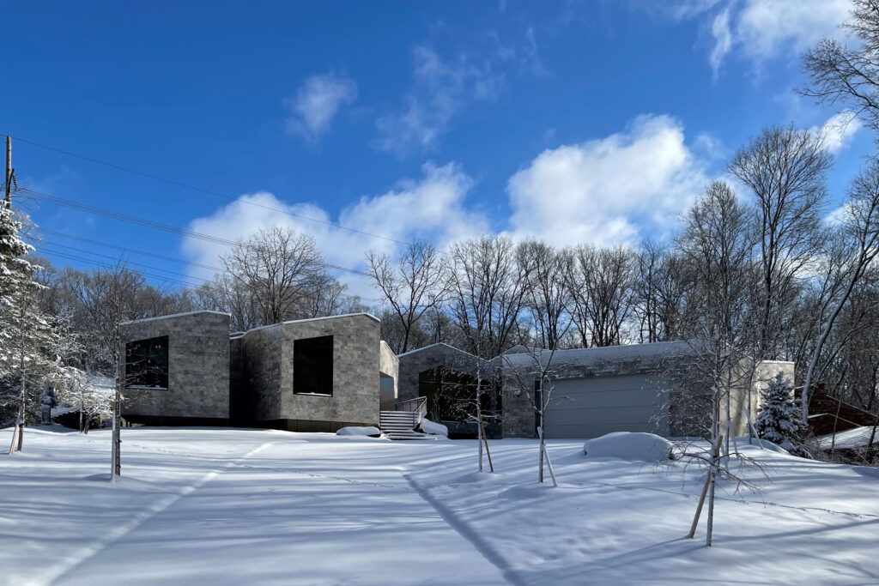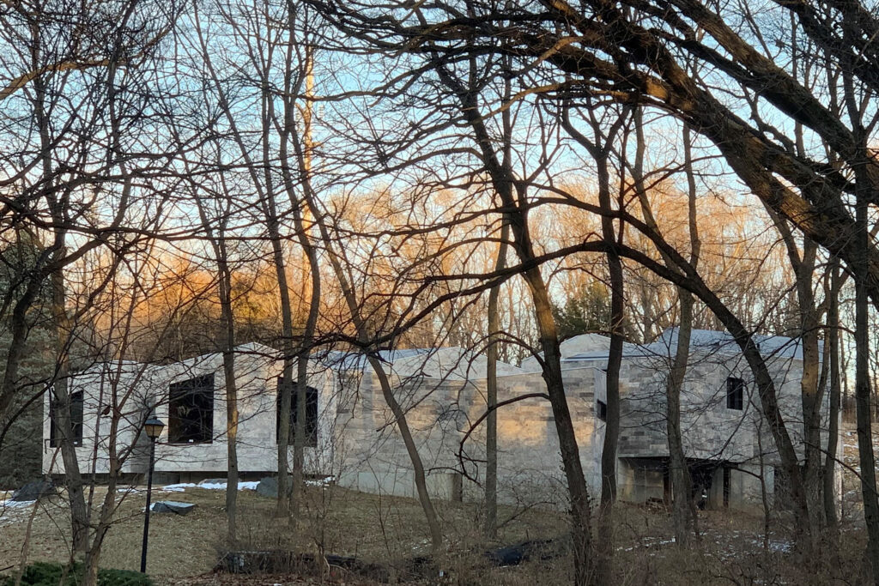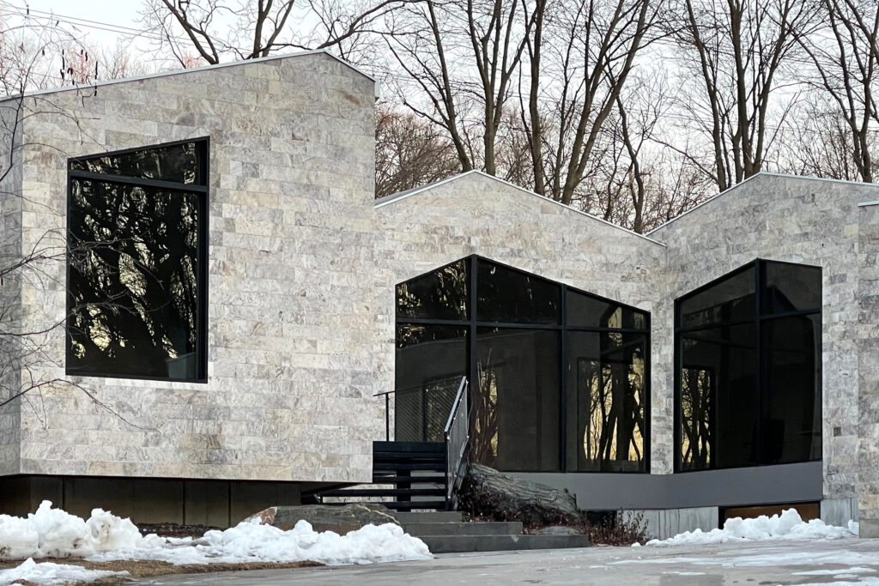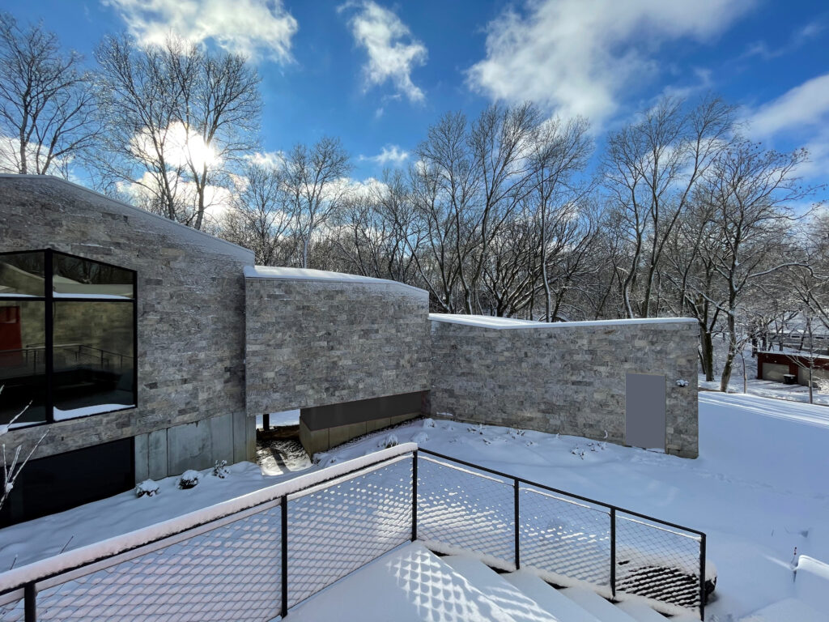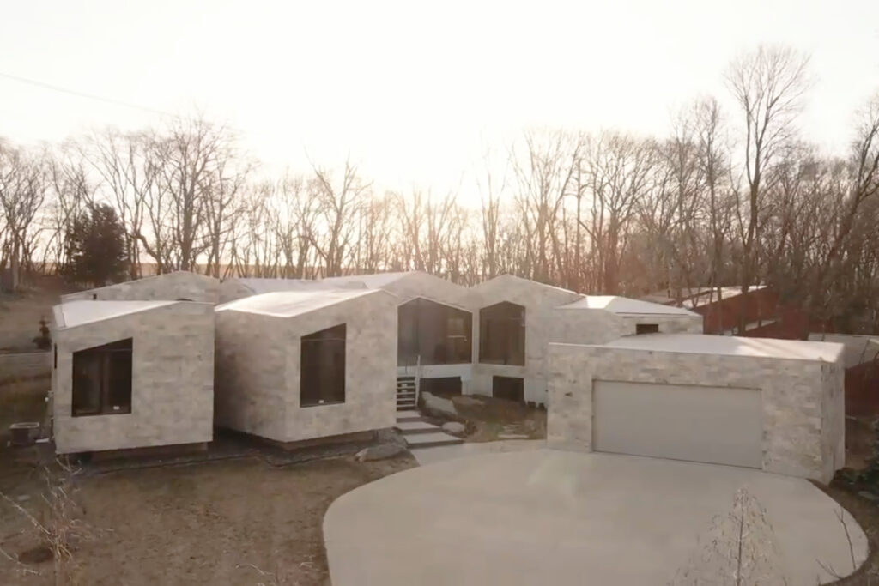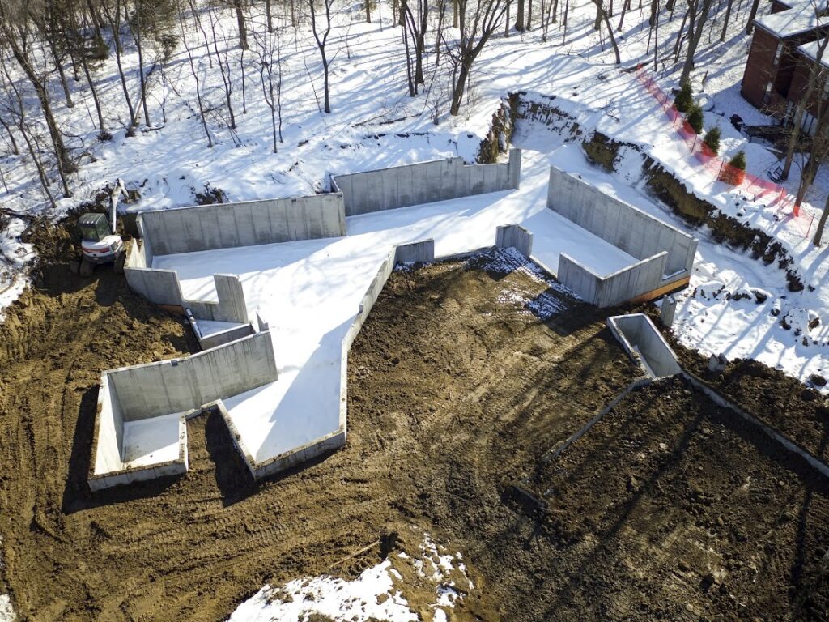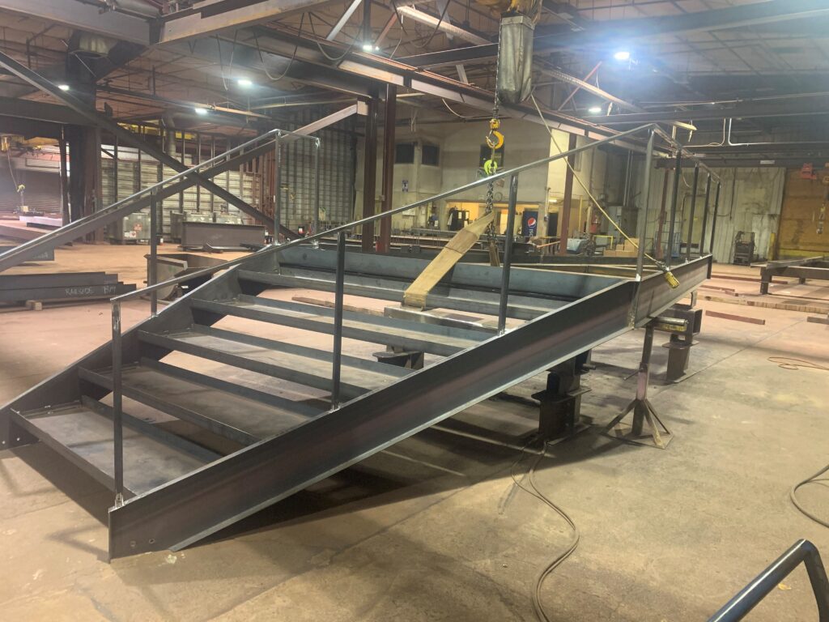 Projects
Projects
Country Club House II
Omaha, USA
2015 – 2021
Since commencement, the philosophy behind the Country Club Oaks House II was an uncompromisingly modern design where it would be possible to occupy a different sort of architectural creation. Experiments with massing and orientation have produced a composition of angular pitched roofs implanted and bound to the lands descending sections, concertedly merging with the cantilevering masses projecting over the oblique landscape. The abundance of the densely populated oak, hackberry, walnut and birch trees stems gorse in the surrounding woodland reverberating in the grey travertine’s exterior brickwork, amid the deep expansive ground covering of Japanese pachysandra provides a point of reference for the walnut floor inside.
The house’s programme is arranged as a series of self-contained folds, opening off three corridors. Meeting at a variety of angles, these passageways generate extended internal vistas and a plan designed to allow groups living in proximity to spend time together and apart, in a spatial arrangement that shares certain characteristics with the austere quadrangle. The light corridors represent more than just the means to get between the different parts of the house, they are key architectural experiences, each charged with its own distinctive character. The front exterior is a horseshoe-shaped courtyard containing an entrance plinth with floating stair treads of black stone. The interior features a gallery entrance housing an open tread double helix spiral staircase leading down to the lower level with a voluminous light well, illuminating the lower-levels areas.
Project Team
Louise Sere, Radim Tkadlek, Patrick Vincent
Photography
Alexandre Armougom Vareratta
