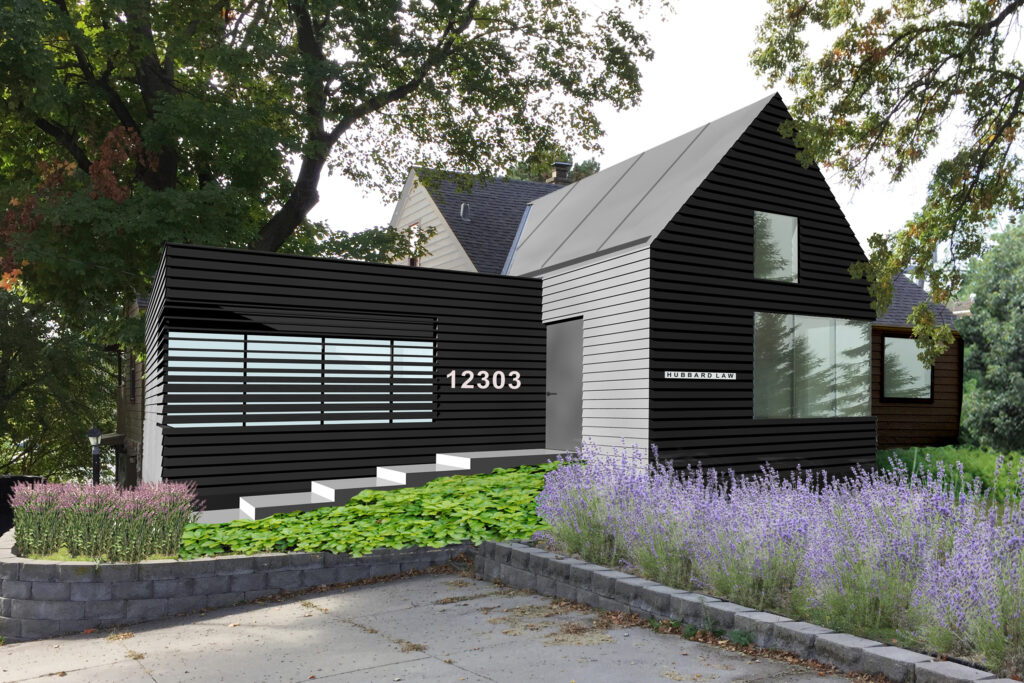 Projects
Projects
Hubbard Law Office
Omaha, USA
2017 – 2018
Illustrative arrangement and serenity are imposed on a fatigued unkempt geometry of seemingly redundant walls, improvised services and structure by means of an urbanized expansion with defined openings and diffusive wood privacy screens, altering this former Tudor residence’s framework to logically function as a progressive law office.
Obscuring the edges between the fully active street and tranquil secluded interior, a channel through the structure is created with a supplementary open shell annex bonding over the existing façade opening onto an assortment of contributory spaces, including a trellis roof courtyard, a solid wood volume staircase atrium with mezzanine to reach the executive office suite.
Project Team
Dejan Dejanovski
